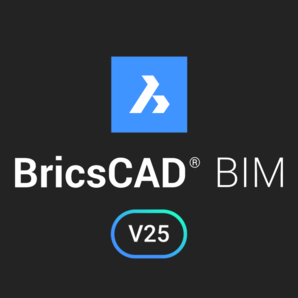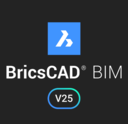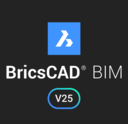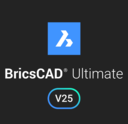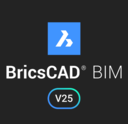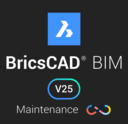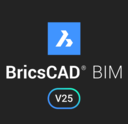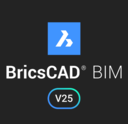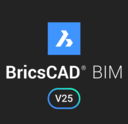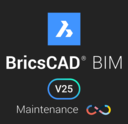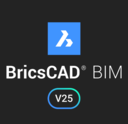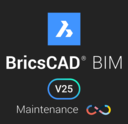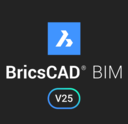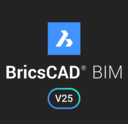- CAD Plotters
- Wide-Format Photo, Fine Art & Graphic Printers
- HP Latex, Outdoor, Signage, Wall Paper Printers & Cutters
- Wide Format Ink & Media Supplies
- Multi Functional Printers & Plan Copiers
- Large Format Scanners
- Finishing - Large Format Paper Folders, Trimmers, XY Cutters & Laminating
- Canon A4 and A3 Copier Paper
- Canvas, Stretcher Bars & Laminate
- Fabric Printers
- 3D Printers
- Bricsys BricsCAD® Software
- Colour Management & RIP Software
- Plotter Warranties
- Storage & Filing Systems
- OFFERS
Why use plot-IT?
- Est since 1965
- Group turnover - £15 million
- 5 UK offices with over 100 staff
- HP Designjet Warranty Provider
- Autodesk Gold reseller
- Canon Elite Partner
- Stratasys - Gold Partner
BricsCAD BIM V25 - Network License 3-Year Subscription New (BIM-NW-SUB-NEW-NA-3Y)
- Description
- What's new in BIM V25
- Benefits of 3-Year Subscription
- Benefits of Network Licences
- Full Range Comparison
- Videos
-
Description
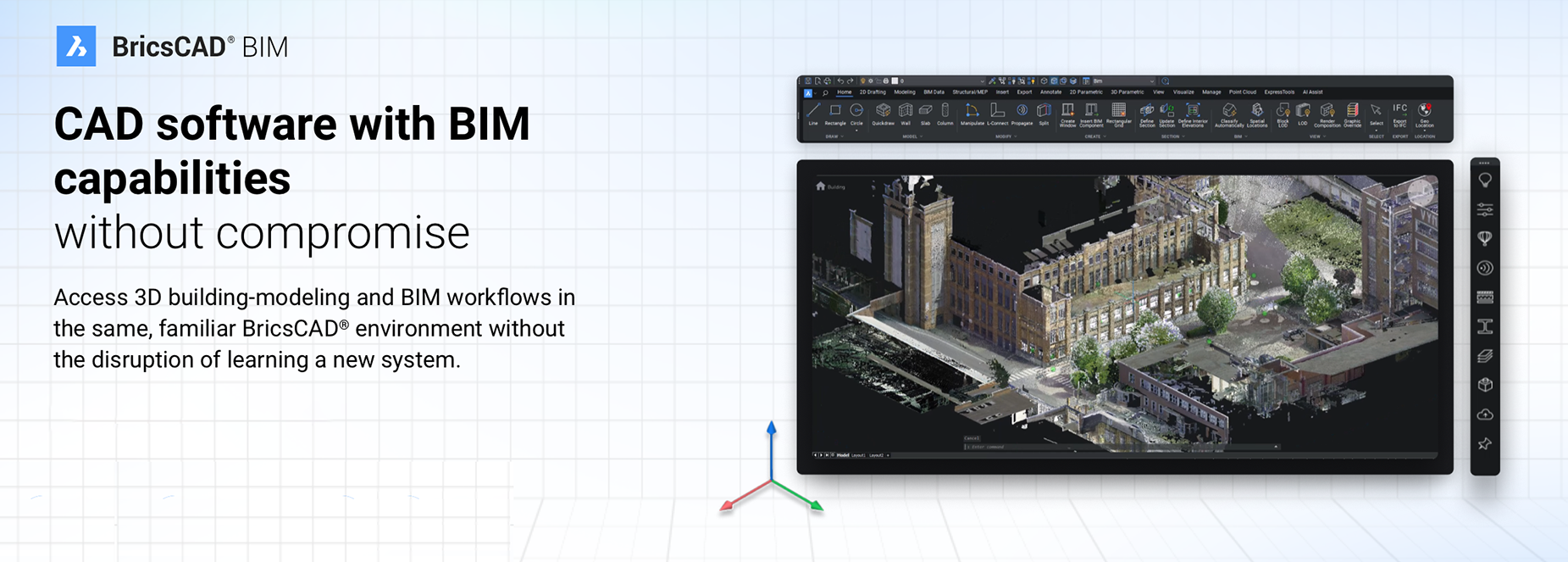
A flexible platform for 2D, 3D designs, and BIM!
BricsCAD BIM V25 - Network License 3-Year Subscription New (BIM-NW-SUB-NEW-NA-3Y):
A collaborative licensing solution designed for organisations looking to integrate advanced Building Information Modelling (BIM) capabilities into their workflows over an extended period. This three-year subscription offers continuous access to BricsCAD BIM’s cutting-edge tools, ensuring efficiency and cost savings for teams engaged in architectural, engineering, and construction projects.
The network licence allows multiple users to share access, making it ideal for teams with varying usage patterns or growing project demands. Managed through a centralised server, the licence ensures optimal resource utilisation, enabling teams to collaborate effectively while maintaining cost-efficiency. This model provides flexibility for remote work and dynamic team structures, adapting seamlessly to changing needs.
BricsCAD BIM V25 combines powerful 2D drafting, 3D modelling, and BIM capabilities within a DWG-based environment. Its AI-driven tools automate repetitive tasks, such as generating documentation and managing BIM data, while ensuring high levels of accuracy. New features in V25 include improved drawing view generation, enhanced reality-capture workflows for point cloud data, and expanded interoperability through support for open standards like IFC and IDS XML. These updates streamline workflows, foster collaboration, and support seamless data exchange with other industry tools.
With a three-year subscription, users gain continuous access to software updates and enhancements, ensuring they stay ahead of industry advancements. This long-term commitment offers stability and predictability, allowing organisations to focus on innovation and project delivery without interruptions.
This network licensing solution is ideal for businesses seeking a reliable, scalable, and collaborative BIM platform tailored to the demands of modern design and construction workflows.
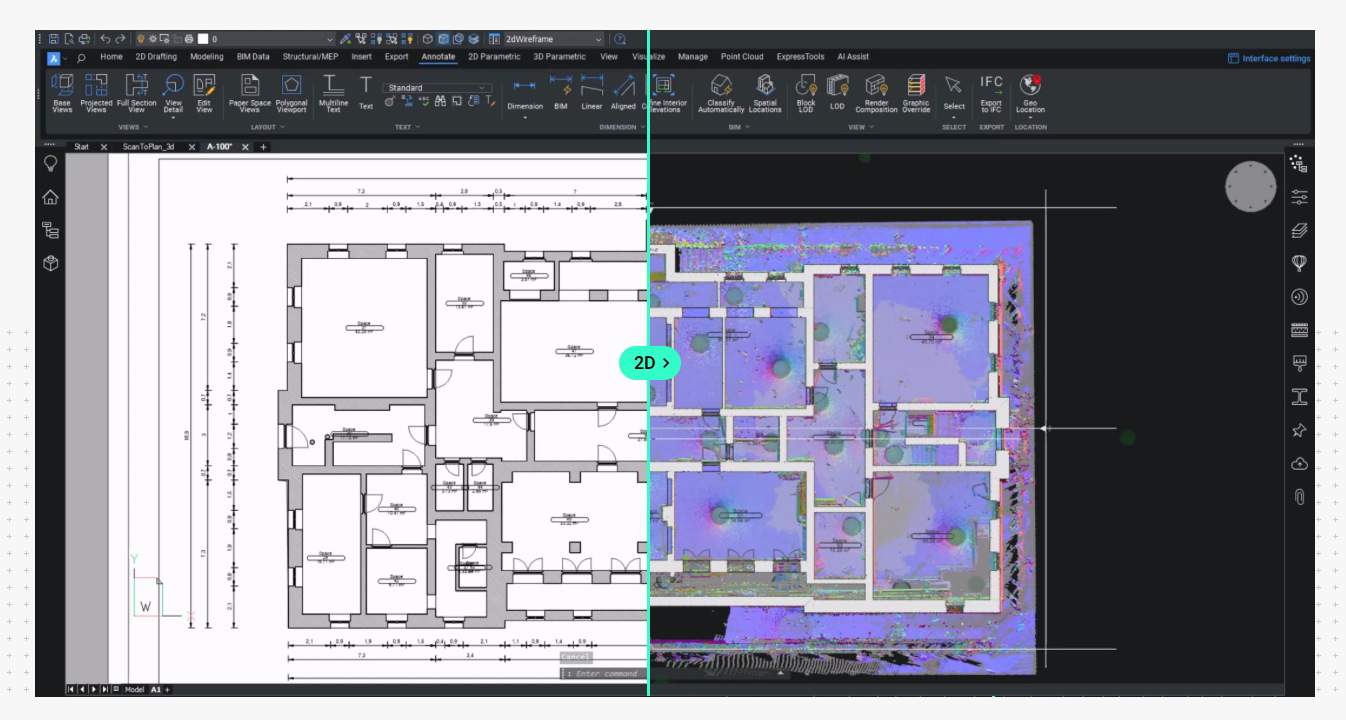
BricsCAD BIM V25 is an advanced building information modelling solution that combines the familiarity of DWG-based CAD workflows with powerful BIM tools. Designed for architects, engineers, and construction professionals, it offers flexible 3D modelling capabilities that transition seamlessly from design to BIM elements, leveraging AI-driven automation to handle tasks such as data management, documentation, and detailing.
With robust support for open standards like IFC, it ensures efficient collaboration and data exchange in multi-disciplinary projects. Enhanced features include improved point cloud integration, adaptive modelling for rapid design iterations, and tools to link BIM workflows to fabrication processes. BricsCAD BIM V25 is an affordable and non-disruptive entry into BIM for CAD users, providing a smooth learning curve while retaining the precision and flexibility required for detailed engineering and manufacturing.
ENHANCED 3D MODELING:
Utilise direct push-pull modeling and flexible design tools that are not constrained by pre-defined libraries, allowing freeform concept modeling and precision detailing.
REALITY CAPTURE:
Integrate point cloud data into workflows for as-built modeling, renovation planning, and construction quality assurance.
AI-DRIVEN EFFICIENCY:
In BricsCAD BIM, your design decisions take precedence while AI and machine learning automate complex tasks such as managing BIM data, generating documentation, and refining levels of detail. This ensures a streamlined and efficient workflow.
Automate repetitive tasks, such as converting concept models to BIM-compliant elements, enhancing Levels of Development (LOD), and generating consistent documentation.
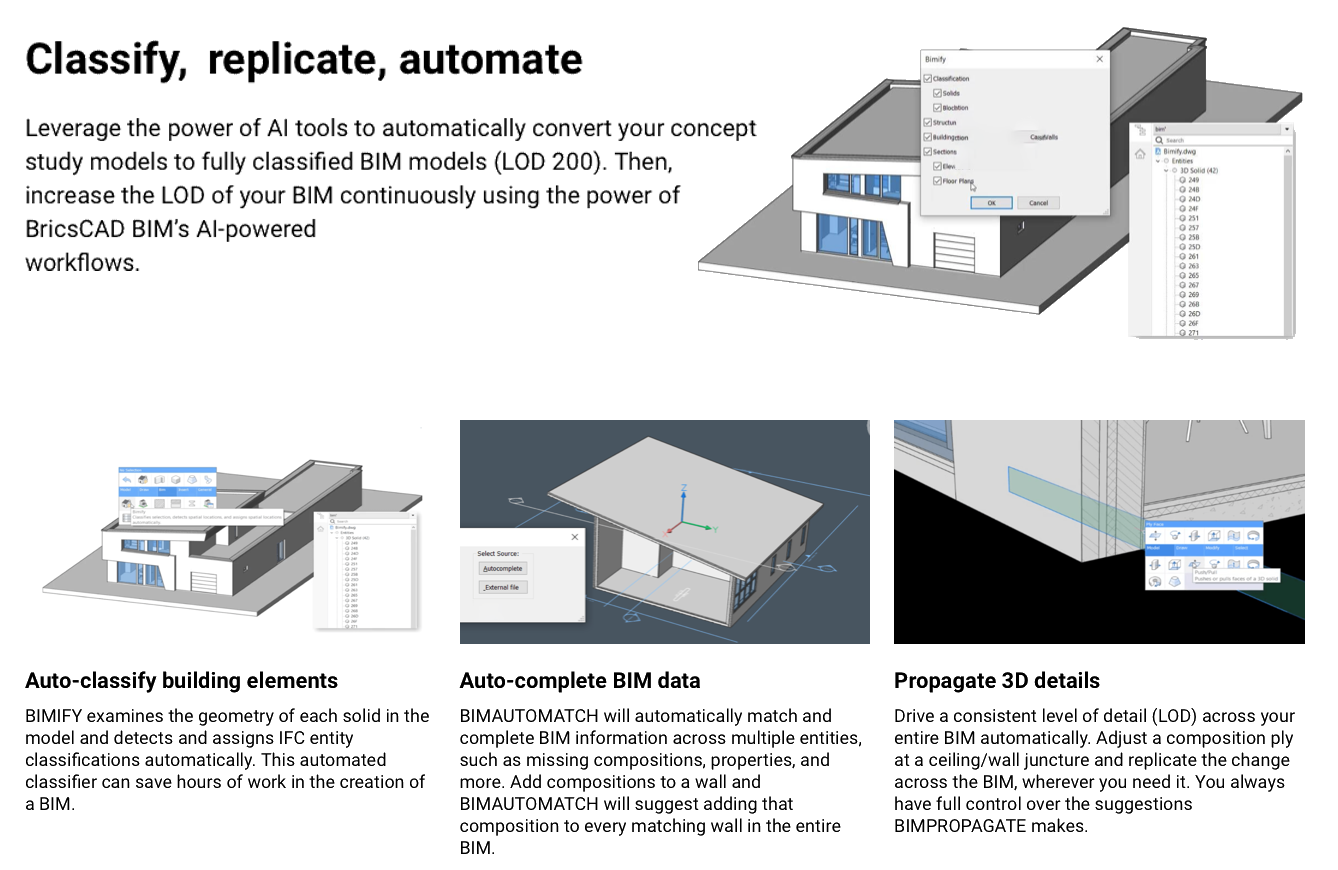
OPEN BIM & INTEROPERABILITY:
Ensure efficient data exchange through support for Industry Foundation Classes (IFC), IDS XML, and georeferenced data, fostering collaboration in multi-disciplinary projects.
INTEGRATED 2D & 3D DESIGN:
BricsCAD BIM combines versatile direct building-modelling tools with a professional CAD platform, all within the familiar DWG environment. This allows seamless conversion of design geometry into BIM elements for a smoother process.
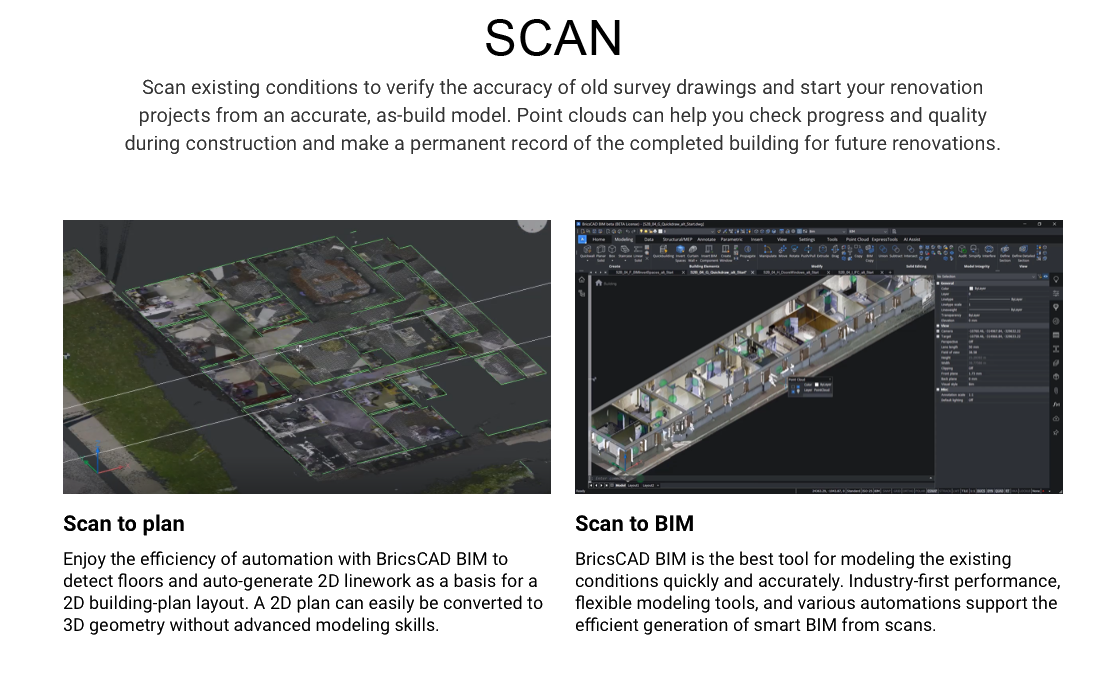
SMOOTH TRANSITION FROM CAD TO BIM:
BricsCAD BIM offers CAD users a non-disruptive path to BIM adoption, eliminating the steep learning curve of traditional BIM systems. Its affordability in software and training, coupled with minimal performance impact during the transition, reduces barriers to entry.
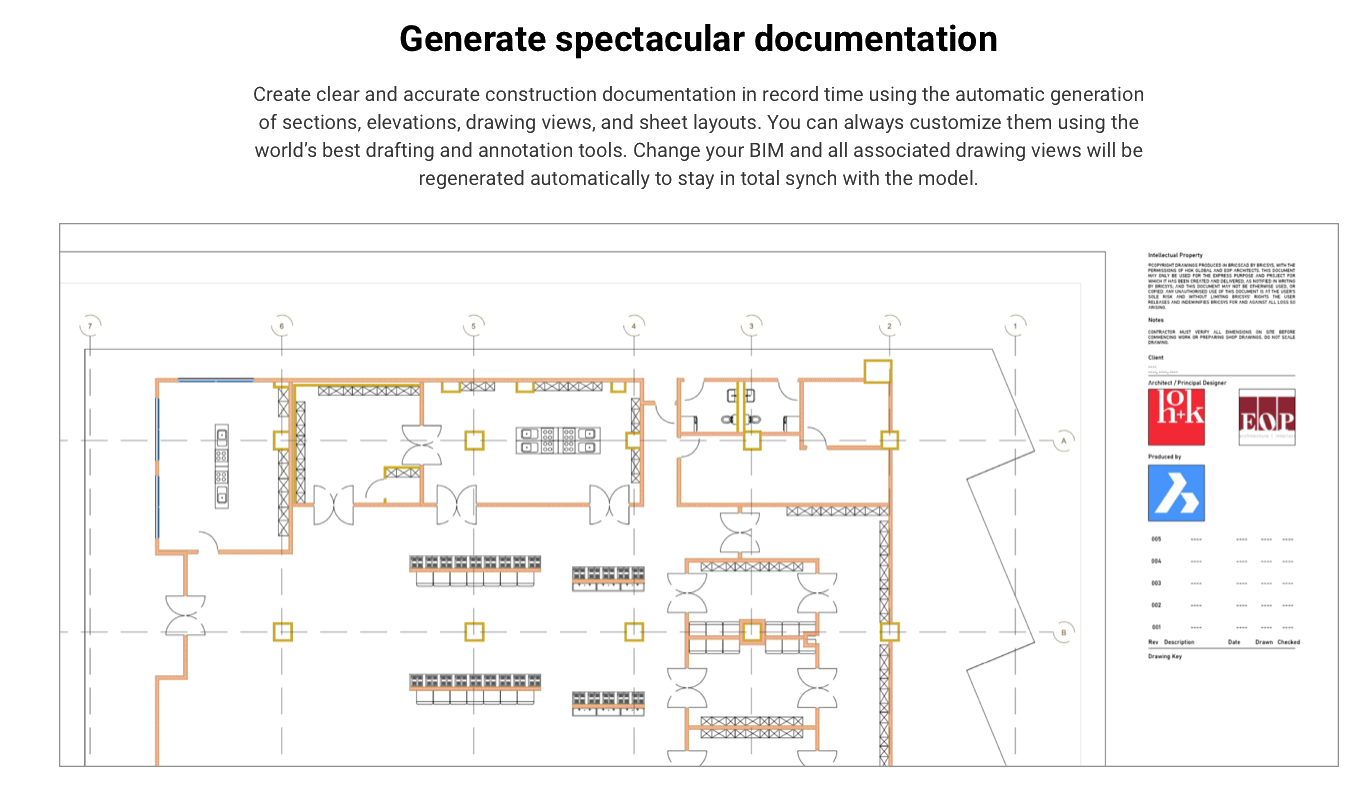
BricsCAD BIM enhances productivity with threaded drawing view generation across multi-core CPUs, enabling seamless work while generating drawings and sheet sets. Its user-configurable BIM Typed Plans templates allow for customised layouts—architectural, structural, fire safety, and more—using 2D graphical overrides, annotations, and tags. The integrated BIM Project Browser organises 2D drawings, sections, and schedules in a centralised, structured manner for easy management. Automatic annotation tools simplify placing and updating tags and dimensions, while enhanced stair modelling tools, including the BIMSTAIR command, now generate adaptive 2D symbols directly on sheets, offering improved functionality and user-friendliness. These features streamline workflows and maintain design precision.
BIM TO FABRICATION WORKFLOWS:
With precise solid CAD modelling, BricsCAD BIM supports flexible design and engineering needs while facilitating a direct link to fabrication workflows. As part of the BricsCAD Ultimate package, it bridges the gap between design and manufacturing, ensuring accuracy and adaptability.
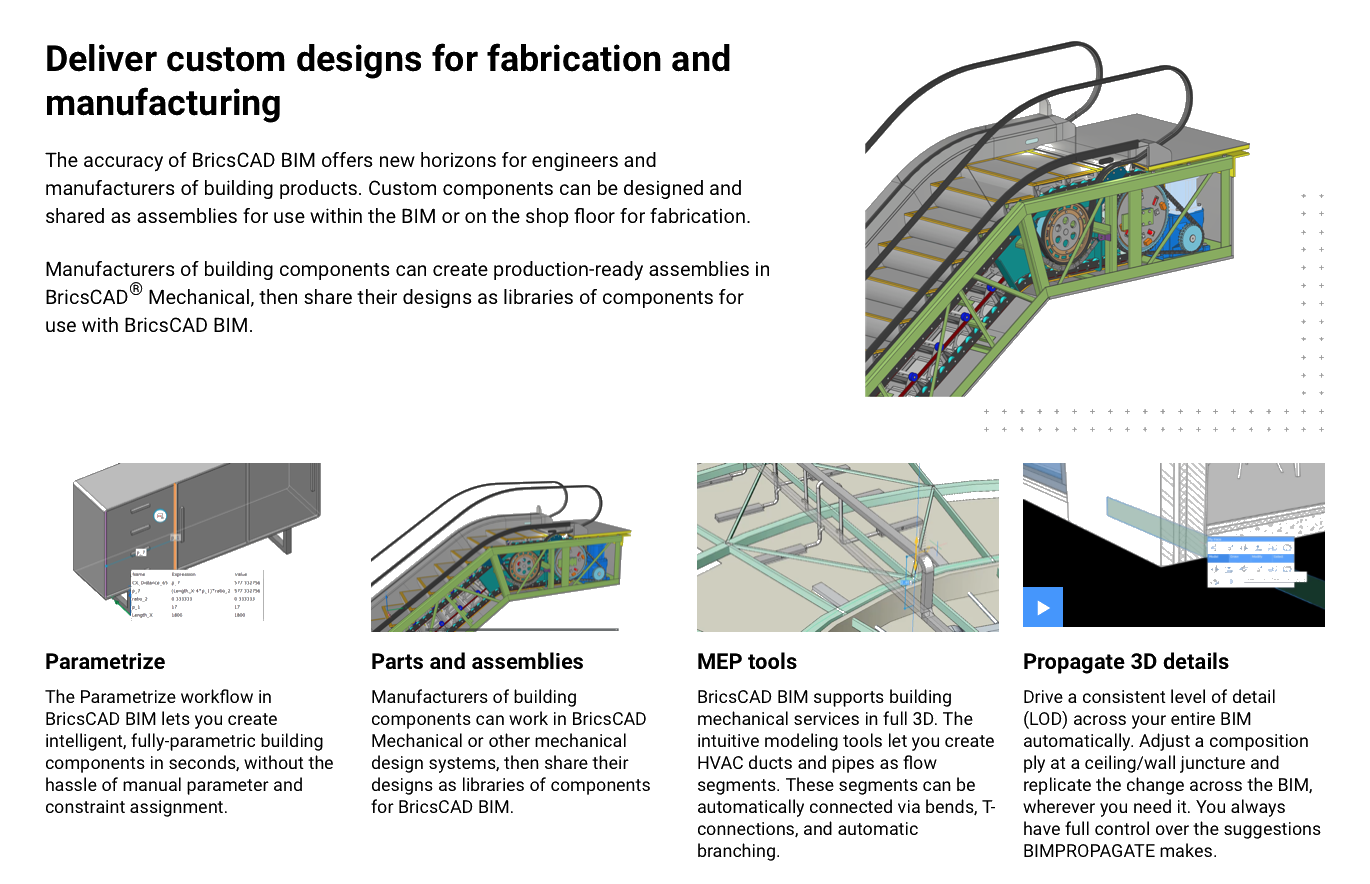
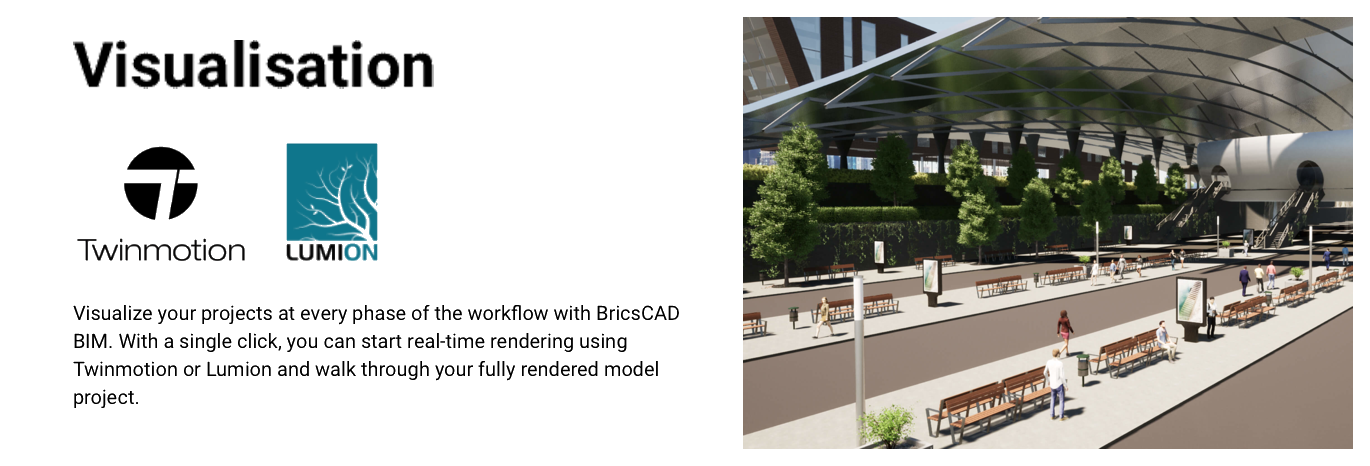
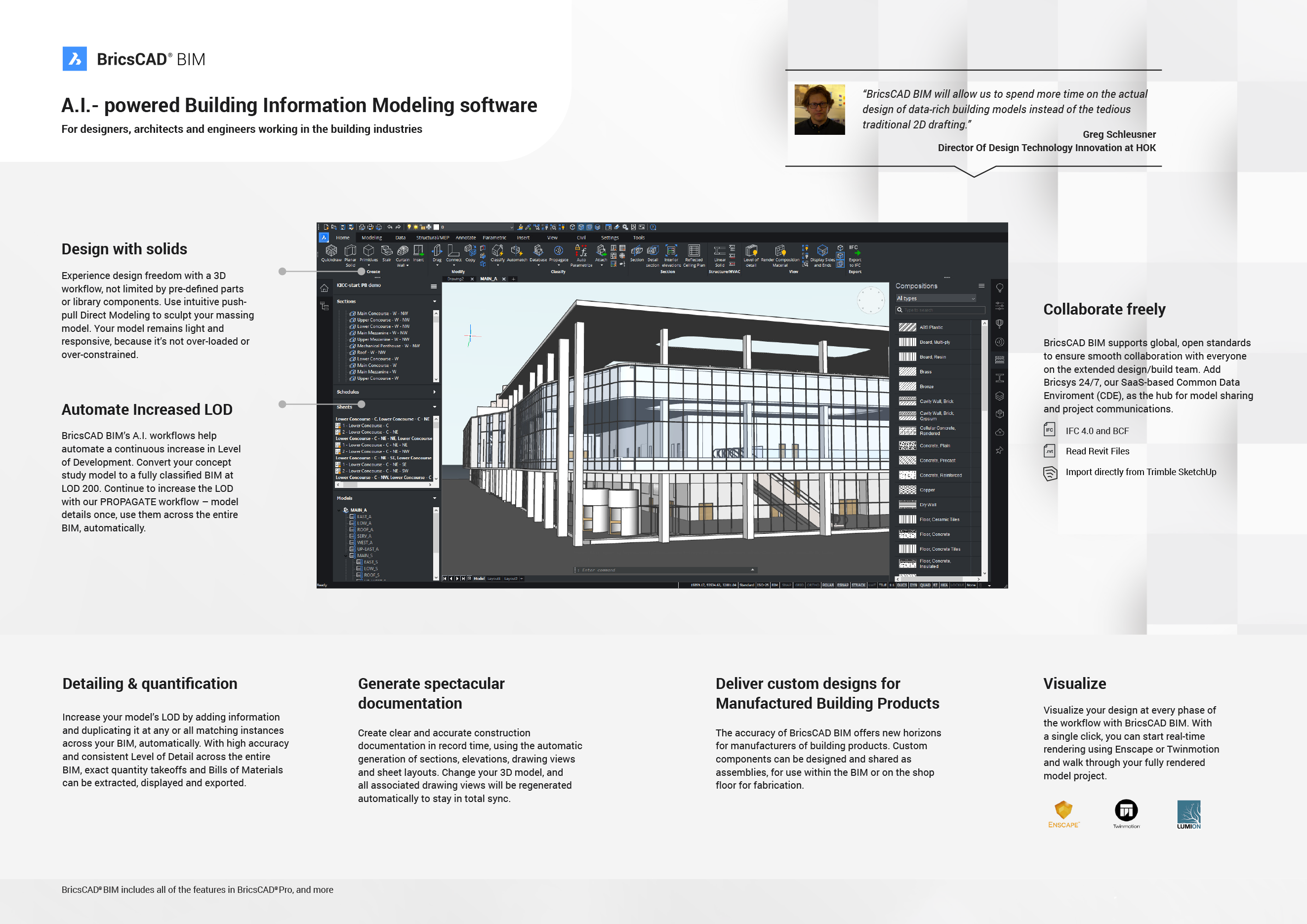
-
What's new in BIM V25
BricsCAD BIM V25 introduces several enhancements compared to V24, focusing on smarter workflows, increased automation, and expanded data interoperability. Key updates include:
-
Improved Design and Documentation Tools: V25 features faster drawing view generation using multi-core CPU threading. This ensures smoother workflows when generating and managing drawings, sections, and schedules. Automatic annotation tools have been refined for effortless tagging and dimensioning.
-
Enhanced BIM Modelling Flexibility: The updated BIMSTAIR tool now automatically generates adapted 2D representations for stairs, whether modelled directly or with the BIMSTAIR command, simplifying the documentation process.
-
Streamlined Data Exchange: Enhanced capabilities for open BIM modelling include support for buildingSMART Information Delivery Specifications (IDS) and improved IFC georeferencing. This ensures precise data exchange at agreed levels of detail (LOD) and information (LOI), aligning with industry standards.
-
Expanded Reality-Capture Integration: BricsCAD BIM V25 optimises scan-to-BIM workflows with improved tools for importing and working with point cloud data, making reality capture faster and more efficient.
-
User-Friendly Enhancements: The platform’s familiar DWG-based environment remains intuitive for CAD users transitioning to BIM, while new templates for BIM Typed Plans allow for customised layouts across various disciplines such as architectural and structural plans.
-
-
Benefits of 3-Year Subscription
A 3-year subscription to BricsCAD offers several benefits compared to an annual subscription:
-
Cost Savings: Purchasing a multi-year subscription often includes a discount, reducing the overall cost compared to renewing annually. This savings can be substantial over the three-year period, especially when companies want to secure a stable budget for CAD software
-
Rate Lock: With a 3-year subscription, you’re shielded from potential annual price increases, which means you lock in the current subscription rate for the entire term. This is valuable in budgeting and financial planning for long-term projects
-
Convenience: A single 3-year renewal cycle reduces the hassle of annual renewals, simplifying administrative tasks and minimizing interruptions, especially in organizations that have multiple licenses to manage
-
Stable Access to Updates and Support: BricsCAD subscribers benefit from continuous updates, ensuring they’re using the latest tools and receiving support without any gaps, which is especially beneficial for firms with high drafting demands and long-term projects.
-
-
Benefits of Network Licences
A network licence for BricsCAD BIM V25 offers numerous advantages, particularly for organisations and teams looking to optimise collaboration, cost efficiency, and resource management. Below are the key benefits:
1. Shared Access Across Teams
- Flexibility in Use: A network licence allows multiple users within the same organisation to access BricsCAD BIM V25 from a shared licence pool. Licences are allocated dynamically, ensuring availability when needed without requiring individual licences for every team member.
2. Cost-Effectiveness
- Efficient Resource Allocation: By pooling licences, organisations can significantly reduce costs compared to purchasing individual licences for each user. This is especially advantageous for firms with part-time or occasional users, ensuring licences are only used when required.
3. Centralised Management
- Streamlined Administration: Licences are managed through a centralised server, making it easier for administrators to monitor usage, track licence allocation, and optimise the number of licences based on team needs. This reduces administrative overhead and ensures compliance.
4. Scalability and Flexibility
- Adaptability to Growing Teams: Network licences are ideal for scaling up operations or accommodating new projects without purchasing additional standalone licences. They are also suitable for organisations with fluctuating staffing levels or temporary team expansions.
5. Remote Access
- Support for Hybrid and Remote Work: Depending on the configuration, network licences can be accessed remotely, enabling team members to use BricsCAD BIM V25 from different locations. This ensures continuity in workflows, particularly for distributed or hybrid teams.
6. Enhanced Collaboration
- Shared Workflows: Teams working on complex BIM projects benefit from collaborative access, ensuring smooth data sharing and consistent software environments. This is critical for large-scale architectural, engineering, or construction workflows where teamwork is essential.
7. Continuous Updates and Support
- Always Up-to-Date: With a subscription-based network licence, users have access to the latest software updates, features, and technical support throughout the licence period. This ensures that teams stay at the cutting edge of BIM technology.
8. Optimised Performance
- Access to Advanced Features: BricsCAD BIM V25 leverages AI-driven automation, interoperability with open standards (e.g., IFC, IDS XML), and robust 2D/3D tools, making it an efficient platform for both design and collaboration.
-
Full Range Comparison
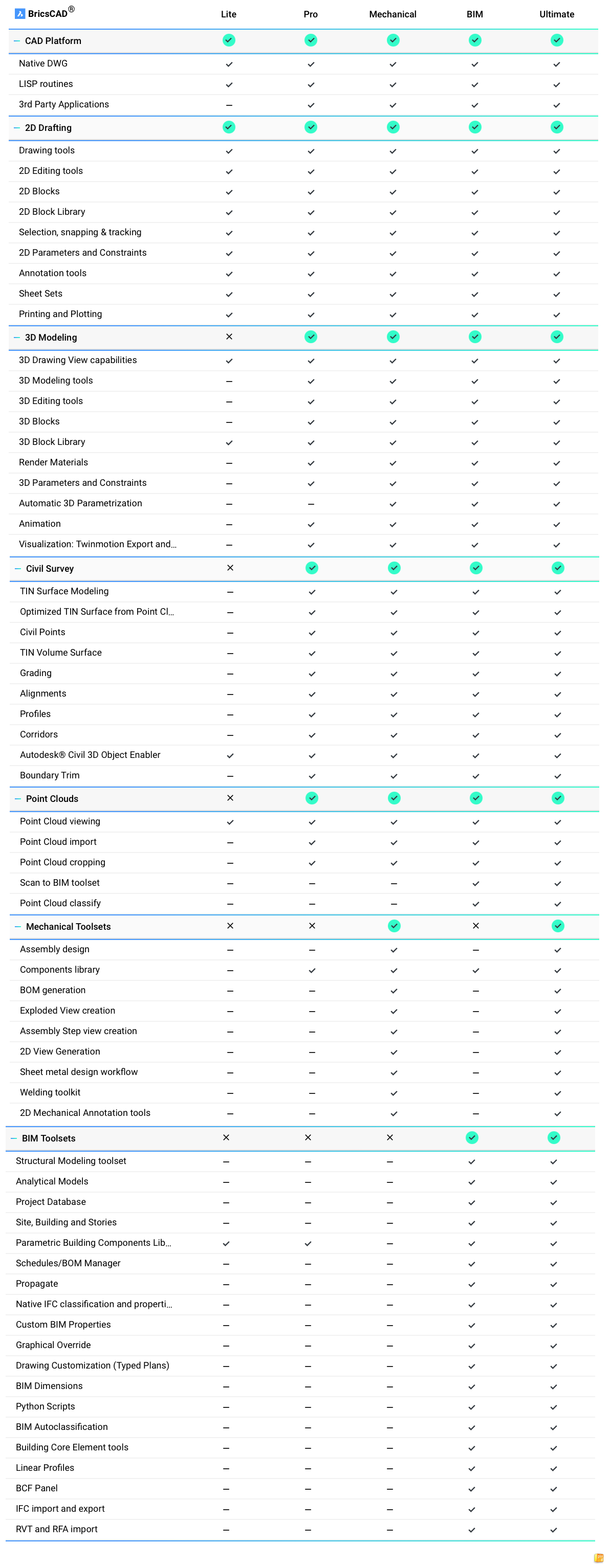
-
Videos
What's New in BricsCAD® BIM V25│Breakout Session:
BricsCAD BIM – BIM Workflow:
Download a Brochure
-

BricsCAD BIM V25 - Network License 3-Year Subscription New (BIM-NW-SUB-NEW-NA-3Y) - FULL RANGE COMPARISON
Download


































