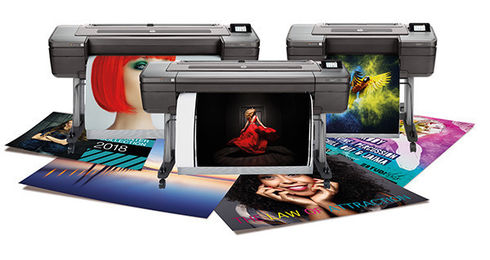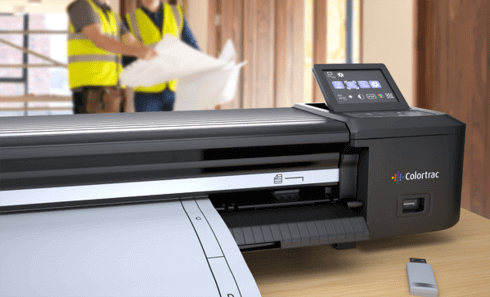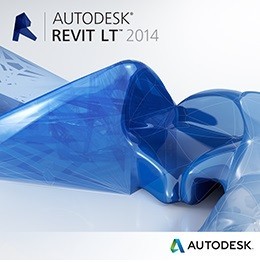- CAD Plotters
- Wide-Format Photo, Fine Art & Graphic Printers
- HP Latex, Outdoor, Signage, Wall Paper Printers & Cutters
- Wide Format Ink & Media Supplies
- Multi Functional Printers & Plan Copiers
- Large Format Scanners
- Finishing - Large Format Paper Folders, Trimmers, XY Cutters & Laminating
- Canon A4 and A3 Copier Paper
- Canvas, Stretcher Bars & Laminate
- Fabric Printers
- 3D Printers
- Bricsys BricsCAD® Software
- Colour Management & RIP Software
- Plotter Warranties
- Storage & Filing Systems
- OFFERS
Why use plot-IT?
- Est since 1965
- Group turnover - £15 million
- 5 UK offices with over 100 staff
- HP Designjet Warranty Provider
- Autodesk Gold reseller
- Canon Elite Partner
- Stratasys - Gold Partner
Autodesk Revit LT 2014
Autodesk Revit LT 2014 software
-
Please contact us on 01905 454 598 for a quote
-
Description
Autodesk Revit LT 2015 suite now launched or rent a new release annually or quarterly
Experience intuitive Building Information Modelling (BIM) with Autodesk® Revit LT™ software. Produce high-quality architectural 3D designs & documentation within a co-ordinated, model-based environment. Share designs with stakeholders using other software based on the Autodesk Revit or AutoCAD platforms.
The features in Revit LT 2014 software are specifically built to support BIM work-flows for high-quality design and documentation. Use the intuitive 3D modeling tools to visualize & communicate designs more clearly meeting your clients demands for BIM deliverables.
Can be supplied as an Electronic download or physical copy in DVD format with Electronic Download - the choice is yours.
FREE DELIVERY - NO CREDIT CARD SURCHARGES
-
Features
A Single coordinated Model
Improve your workflow by concurrently designing and documenting your building projects using Building Information Modelling (BIM).
All design information is stored in a single coordinated database, enabling you to generate every schedule, drawing sheet, and 2D along with 3D view directly from the model. Revisions to your design are automatically updated throughout every view & supporting documentation, minimizing errors or omissions.
3D Design & Visualisation
Generate 3D orthographic or perspective views from any angle of the model-based environment to visualize the space throughout the design process.
Create exploded axons and 3D details quickly and easily. A walk-through tool enables you to create animations based on a camera moving along a path. This helps you to visualize the building virtually, improve your understanding of the building and its spaces, and communicate design ideas to clients more clearly and effectively.
Project Documentation
Improve documentation with a coordinated model that automatically manages iterative changes to your building model throughout the design process.
Construction documents derived from the model are higher quality, helping reduce cost of change and manual coordination. Invest more time in designing, knowing that your documentation is coordinated and up to date avoiding costly errors.
Exchange Information with other Revit applications
Experience fluid file exchange between project team members using other Autodesk Revit software applications.
Because Autodesk Revit LT software is fully compatible with Full version Revit, Revit Architecture, Revit MEP, and Revit Structure software, you can exchange files with any firm on the Revit platform.
Auto-generated Schedules
Automate the creation of building component schedules to drive data and improve the visibility of costs and quantities.
Since schedules are generated directly from the model, they are always up to date and provide a comprehensive view of the Revit LT model. Changes to a schedule view are automatically reflected in all other views of the model, such as plans, sections, and elevations.
-
Compare with AutoCAD LT 2014
Products Autodesk Revit LT 2014 Autodesk AutoCAD LT 2014 Collaboration DWG™ file format ✓ ✓ Reference DWF™ file format ✓ ✓ Autodesk® Revit® file exchange ✓ Visualization and presentation 3D orthographic and perspective views ✓ Autodesk® 360 Rendering** ✓ Animations and walk-throughs ✓ 3D modelling Building Information Modeling (BIM) ✓ Documentation 2D documentation, drafting and detailing ✓ ✓ Dimensioning, tagging, and annotation ✓ ✓ Schedules ✓ Material takeoff ✓ Revision tracking ✓ -
System Requirements
System Requirements for Autodesk Revit LT 2014
- Windows® 8 64-bit Enterprise, Pro, and Windows 8; Windows® 7 Enterprise, Ultimate, Professional, or Home Premium 32- or 64-bit
- Single- or multi-core Intel® Pentium®, Xeon®, or i-Series processor or AMD® equivalent with SSE2 technology; highest affordable CPU speed rating recommended
- 4 GB RAM
- 5 GB free disk space for installation
- Best graphics: Display adapter capable of 24-bit color
- Advanced graphics: DirectX® 10-capable graphics card with Shader Model 3 as recommended by Autodesk.
- 1280 x 1024 monitor with True Colour
- Microsoft Mouse- or 3Dconnexion®-compliant pointing device
- Internet connection for license registration and prerequisite component download
- Download or installation from DVD











































