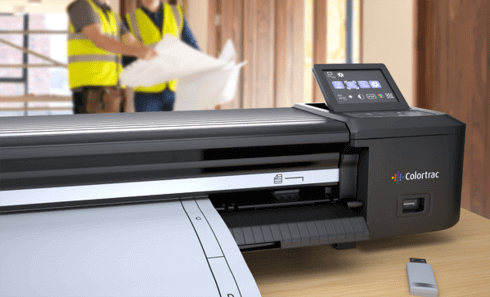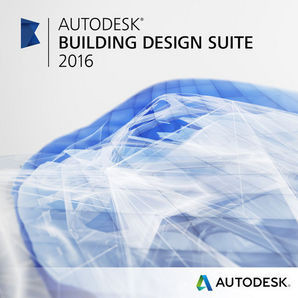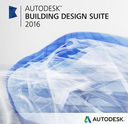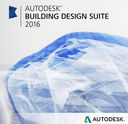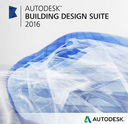- CAD Plotters
- Wide-Format Photo, Fine Art & Graphic Printers
- HP Latex, Outdoor, Signage, Wall Paper Printers & Cutters
- Wide Format Ink & Media Supplies
- Multi Functional Printers & Plan Copiers
- Large Format Scanners
- Finishing - Large Format Paper Folders, Trimmers, XY Cutters & Laminating
- Canon A4 and A3 Copier Paper
- Canvas, Stretcher Bars & Laminate
- Fabric Printers
- 3D Printers
- Bricsys BricsCAD® Software
- Colour Management & RIP Software
- Plotter Warranties
- Storage & Filing Systems
- OFFERS
Why use plot-IT?
- Est since 1965
- Group turnover - £15 million
- 5 UK offices with over 100 staff
- HP Designjet Warranty Provider
- Autodesk Gold reseller
- Canon Elite Partner
- Stratasys - Gold Partner
Building Design Suite Premium - Annual Desktop Subscription
Building Design Suite Premium - Annual Desktop Subscription
Click the yellow arrows to view multiple buying options...
-
Please contact us on 01905 454 598 for a quote
-
Description
Building Design Suite is a portfolio of interoperable 3D building design software that supports BIM- and CAD-based workflows. Produce realistic 3D visualizations,use integrated simulation and analysis tools,create higher-quality construction documentation,and make more informed design and construction decisions.Power your 3D building design workflow
See how you can design and construct better buildings with intelligent 3D building design software tools. Building Design Suite provides the power of Building Information Modelling (BIM), with tools for design and documentation, visualisation, simulation and project collaboration, so you can compete for new work—whether your project requires BIM or CAD.Desktop Subscription gives you access to Building Design Suite at the lowest cost of entry. Stay current with the latest releases and benefit from flexible licensing rights, select cloud services and 1-on-1 web support. -
Included Software
Standard, Premium and Ultimate editions for MEP design
- Standard: Design, document and share drawings using a foundational set of CAD tools.
- Premium: Get all Standard features, plus powerful BIM tools and additional visualisation tools.
- Ultimate: Get all Premium features, plus an advanced set of tools for 3D MEP design and construction.
AutoCAD
AutoCAD Architecture
AutoCAD MEP
AutoCAD Structural Detailing
Autodesk Showcase
Autodesk Recap
Autodesk Raster Design
Autodesk Revit (Architecture, MEP and Structure tools)
Autodesk Navisworks Simulate
Autodesk 3ds Max Design
Plus: Cloud Services: Autodesk 360 Structural Analysis for Revit
Autodesk 360 Energy Analysis for Revit
Autodesk 360 Rendering
Autodesk Green Building Studio
Energy Analysis for Autodesk Revit -
System Requirements
Build and Customise a workstation suitable to run your Desktop subscription
Build your Desktop Subscription Workstation with the on-line configuration tool, simply select an Autodesk product and you will be offered multiple machines and can personally enhance the spec.




