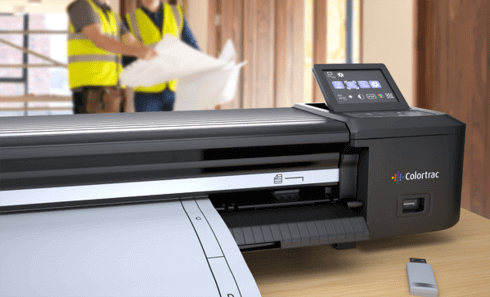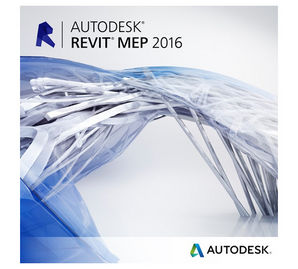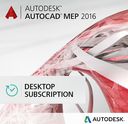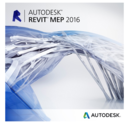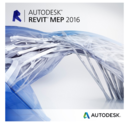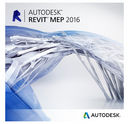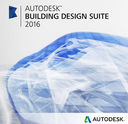- CAD Plotters
- Wide-Format Photo, Fine Art & Graphic Printers
- HP Latex, Outdoor, Signage, Wall Paper Printers & Cutters
- Wide Format Ink & Media Supplies
- Multi Functional Printers & Plan Copiers
- Large Format Scanners
- Finishing - Large Format Paper Folders, Trimmers, XY Cutters & Laminating
- Canon A4 and A3 Copier Paper
- Canvas, Stretcher Bars & Laminate
- Fabric Printers
- 3D Printers
- Bricsys BricsCAD® Software
- Colour Management & RIP Software
- Plotter Warranties
- Storage & Filing Systems
- OFFERS
Why use plot-IT?
- Est since 1965
- Group turnover - £15 million
- 5 UK offices with over 100 staff
- HP Designjet Warranty Provider
- Autodesk Gold reseller
- Canon Elite Partner
- Stratasys - Gold Partner
Autodesk Revit MEP Quarterly Desktop Subscription
Click the yellow arrows to view multiple buying options...
-
Please contact us on 01905 454 598 for a quote
-
Description
Deliver higher-quality, more accurate model-based designs with Building Information Modelling (BIM) tools designed for mechanical, electrical, and plumbing (MEP) engineers. Revit® MEP software helps engineers optimise collaboration, and provides better support at every stage of the design process by helping you to:
- Work with conceptual modelling and analysis tools that make the design process more intuitive, and help you make more informed early design decisions.
- Focus on design and save time while Revit creates more accurate floor plans, elevations, sections, and 3D views, as well as area calculations, schedules, and quantity takeoffs, based on your specifications.
- Design building systems with greater accuracy using the coordinated and consistent information inherent in the intelligent 3D model.
- Better experience the design intent by viewing both 3D visualisations and 2D documentation.
- Help meet industry and owner requirements for building systems efficiency by using integrated analysis earlier in the process, when changes are easier and less costly to make.
- Help create smarter, more sustainable designs with integrated analysis tools and building performance analysis services.
- Use rich BIM data for clash detection, construction planning, and fabrication.
- Better communicate design intent to clients and stakeholders with high-quality, near-photorealistic design visualisations.
- Work with a single intelligent 3D model to improve coordination and collaboration across the project team.
- Minimise coordination mistakes and rework with fully parametric change management capabilities.
- Make better decisions earlier in the design process by more accurately visualising and analysing structures, before they are built.
- Help reduce repetitive, labor-intensive tasks by working with a single model for structural analysis and documentation.
- Import, export, and link data with popular industry formats, including DWG™, DXF™, DGN, IFC, and CIS/2, to more easily work with data from consultants, clients, or contractors.
-
Workstation Specs
Build and Customise a workstation suitable to run your Desktop subscription which sits locally and not in the cloud....
Build your AutoCAD Desktop Subscription Workstation with the on-line configuration tool, simply select an Autodesk product and you will be offered multiple machines and can personally enhance the spec.
-
Support
Desktop Subscription includes access to Basic Support, or Advanced Support depending on the product or suite edition. Autodesk technical support ensures you have a quick and effective way to troubleshoot problems as they occur. Desktop Subscription customers also have access to exclusive newsletters and communications and e-learning to help you take full advantage of your Desktop Subscription benefits.
Add on Autodesk Advanced Support, so you can:- Resolve issues and get back to work with one-to-one phone support and remote desktop assistance from senior Autodesk support specialists.
- Receive unlimited, global phone support in English during extended hours, as well as phone support in a number of local languages during local business hours.
- Keep your skills sharp and speed your implementation of Autodesk software with exclusive on-demand training webcasts.
- Access API support: Get expert help for your internal tool development needs
-
Key Features
Autodesk Revit software provides mechanical,electrical and plumbing (MEP) engineers with the tools to design even the most complex building systems. Revit supports Building Information Modelling (BIM),helping you drive accurate design,analysis,and documentation of more efficient building systems from concept through to construction. Use information-rich models to support building systems design throughout the building lifecycle.
Key Points- Physical materials for building performance analysis
- Revit Server enhancements
- Visualization enhancements
- Interoperability enhancements
- Enhanced Industry Foundation Class (IFC) support
- Dimension enhancements
- Enhanced construction documentation with MEP centerlines
- Designing piping to industry standards with routing preferences
- Calculating engineering spaces
- Calculating pressure and flow for duct and pipe
- Pressure loss reports for pipe systems
- Parametric components
- Bidirectional associativity
- HVAC/electrical design room color-fill plans
- Piping and electrical content
- System browser
- Enhanced MEP systems
- Sloped piping
- Design visualization
- Tag on placement/by category
- Panel schedules
- Interface to external databases
- Material Takeoff
- Point Cloud tools
Features
Physical materials for building performance analysis
Physical materials improve efficiency of BIM-based building performance workflows by assigning thermal and structural properties to the building envelope. Construction thermal value defined within Revit building elements can now be exported as gbXML for downstream building performance analysis applications.
Revit Server enhancements
Revit Server enhancements give you more control over managing central Revit models. Local accelerators can now connect to multiple hosts,allowing you to create a distributed Revit Server network. Autodesk Vault Collaboration AEC workflow has also been improved.
Visualization enhancements
Revit offers a variety of visualization enhancements to give you more control over the appearance of your project within the software. A Raytracing feature offers interactive real-time rendering;it also enables you to render Rich Photorealistic Content (RPC) in viewport. Ghost surface and transparency overrides can now be customized with each building element.
Interoperability enhancements
Revit offers the ability to import and export drawings to and from Bentley Microstation V7 and V8 file format,as well as improved export to DWF and DWG formats. This enables more dependable and configurable workflow and deliverables.
Enhanced Industry Foundation Class (IFC) support
BuildingSMART International Industry Foundation Class (IFC) version 2 x 3 is now certified for Revit. With the certification,Revit complies with global industry standards,including GSA standards. Open source Revit IFC exporter has been enhanced to support emerging standards.
Dimension enhancements
Revit offers enhancements to dimensioning capabilities. A diameter dimension tool enables an individual segment in a multi-segment dimension chain to be selected and deleted. In addition,dimension instances can now display the segment values,equality text,or the equality formula string.
Enhanced construction documentation with MEP centerlines
This feature shows centerlines for round elements,including round duct,pipe,and conduit segments and fittings in hidden line,plan,and elevation views. Centerlines will display on round MEP geometry even in projects from previous versions of Revit. You can now more easily visualize which MEP elements are round based on the centerlines.
Designing piping to industry standards with routing preferences
With Autodesk Revit and Revit MEP engineering software,you can design and route piping according to industry piping standards to help improve accuracy. Pipe material type and sizes are defined based on industry standards,making it easier to ensure designs meet project requirements.
Calculating engineering spaces
Enable and edit room calculation points inside families for air terminals and lighting fixtures to allow for values to be reported as part of the space when conducting calculations.
Calculating pressure and flow for duct and pipe
Flow and pressure can be calculated separately for each sub-segment of a duct or pipe run when using taps instead of tee fittings. Results can be displayed to ensure that ducts or pipes are properly connected to equipment and do not have open ends.
Pressure loss reports for pipe systems
Pressure loss reports can be generated for a single duct or pipe system or multiple systems. The reports can be saved as HTML files or as CSV files and are customizable,allowing you to help validate the duct or pipe design.
Parametric components
Parametric components,also known as families,are the basis for all building components designed in Revit. They offer an open,graphical system for design thinking and form making as well as an opportunity to express design intent at increasingly detailed levels.
Bidirectional associativity
A change anywhere is a change everywhere. In Revit software,all model information is stored in 1 place. As a result,any information that gets changed is effectively changed throughout the Revit model.
Worksharing
Worksharing distributes the power of the parametric building modeling environment across the project team. Multiple users can share the same intelligent building information model and save their work to a central file.
HVAC/electrical design room color-fill plans
Communicate design intent visually with room color-fill plans. This functionality minimizes the need for deciphering spreadsheets and using colored pencils on printed plans. Update all revisions and alterations to color-fill plans automatically across your model.
Piping and electrical content
Many types of electrical content - including communications,fire safety,data,and nurse call - are available from within Revit. Modeling capabilities for managing electrical and data cable trays and conduits are also available. Cable trays and conduits can be routed as individual runs with or without individual fittings placed between straight sections.
System browser
With Autodesk Revit and Revit MEP engineering software,you can gain greater flexibility during design,and focus on the systems that are important to you with the system browser feature. Select to view only the system you are working on.
Enhanced MEP systems
Create and name custom duct and piping system types. Access properties for graphical overrides such as color,line weight,and line patterns to objects within a specific system. Assign objects to systems without needing to connect to system equipment. Annotate system geometry with a system abbreviation. Limit or turn off system calculations when not required.
Sloped piping
In Autodesk Revit and Revit MEP engineering software,sloped piping tools support enhanced productivity for piping design. Create pipe slope values and transfer from project to project for design efficiency. Define the rise over run and lay out your plumbing design more easily.
Design visualization
Capture design ideas in a photorealistic state. With easy user interaction,high-quality output,and faster render times,the mental ray rendering engine enables superior design presentation.
Tag on placement/by category
Tag mechanical,electrical,and plumbing components as they are being placed instead of tagging them as a separate set of steps. Tag on Placement is enabled for most categories of objects in Revit,helping to increase productivity and enable you to design more efficiently.
Panel schedules
With Autodesk Revit and Revit MEP engineering software,you can work dynamically and experience greater flexibility by displaying panel schedule totals in current or load values. Merge multi-poled slots into a single cell. Display load classification totals for individual circuits.
Interface to external databases
Facilitate communications with third-party estimating,planning,procurement,and facility management tools by outputting Revit model data to any ODBC-compliant database.
Material Takeoff
Material Takeoff is a Revit tool that helps calculate detailed material quantities and track material quantities in cost estimates. The parametric change engine helps support more accurate material takeoffs.
Point Cloud tools
Revit Point Cloud tools connect laser scans directly into the BIM process,helping to accelerate renovation and retrofit projects. By visualizing point clouds directly within the Revit software environment,it's easier than ever to author an as-built model with more confidence and accuracy.




