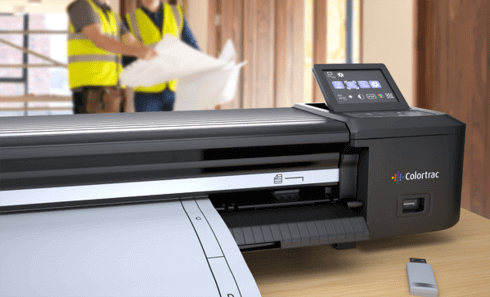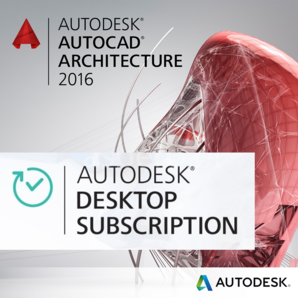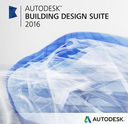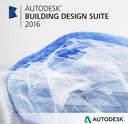- CAD Plotters
- Wide-Format Photo, Fine Art & Graphic Printers
- HP Latex, Outdoor, Signage, Wall Paper Printers & Cutters
- Wide Format Ink & Media Supplies
- Multi Functional Printers & Plan Copiers
- Large Format Scanners
- Finishing - Large Format Paper Folders, Trimmers, XY Cutters & Laminating
- Canon A4 and A3 Copier Paper
- Canvas, Stretcher Bars & Laminate
- Fabric Printers
- 3D Printers
- Bricsys BricsCAD® Software
- Colour Management & RIP Software
- Plotter Warranties
- Storage & Filing Systems
- OFFERS
Why use plot-IT?
- Est since 1965
- Group turnover - £15 million
- 5 UK offices with over 100 staff
- HP Designjet Warranty Provider
- Autodesk Gold reseller
- Canon Elite Partner
- Stratasys - Gold Partner
AutoCAD Architecture - 3 year Desktop Subscription
Click the yellow arrows to view multiple buying options...
-
Please contact us on 01905 454 598 for a quote
-
Description
AutoCAD Architecture software is the version of AutoCAD specifically for architectural design. Architectural drafting tools enable you to design and document more efficiently in the familiar AutoCAD environment. Start working in AutoCAD Architecture and experience productivity gains right away,while learning new features at your own pace.

Walls, doors and windows
Draw elements with real-world behaviour and construction.

Sections and levels
Generate 2D sections and levels from floor plans.

Design and documentation
Create with detail components and keynoting tools.
-
Key Features
Design
Architectural renovation - Speed the design and production of renovations.
Preview architectural object styles - Confirm wall, door and window styles before adding.
Walls, doors and windows - Mimic real-world behaviour and construction
Integrated rendering - Create full-colour 3D renders.
Real-time Fillet/Chamfer changes - Command Preview shows changes as you make them.
Trusted DWG™ technology - Share and save design data with AutoCAD Architecture.
Project Navigator CheckIn - Automatically notify the team of a new version.
Document
Sections and levels - Generate directly from your floor plan.
Colour-coded version differentiation - Visual Compare shows differences between versions.
Automated property set definitions - Define property sets for easier quantity take-offs
Wall dimensioning - Dimension to your own standards.
Space tagging and documentation - Tag every room in your architectural drawing.
Room documentation - Apply multiple finishes to a surface.
Architectural drawing creation and annotation - Annotate drawings more quickly.
Annotation and unit scaling - Easily scale tags, text and objects.
Customise
Easier style access - Browse libraries of object styles.
Streamlined user interface - Get easy access to tools and commands
Easy changes to block instances - Change block instances easily.
Display order by layer - Order layers and objects and preview changes.
-
System Requirements
Build and Customise a workstation suitable to run your AutoCAD Architecture Desktop subscription
Build your Desktop Subscription Workstation with the on-line configuration tool, simply select an Autodesk product and you will be offered multiple machines and can personally enhance the spec. You can then buy online and expect delivery within 24 hours for off the shelf machines and between 48-72 hours for enhanced.
-
-
-













































