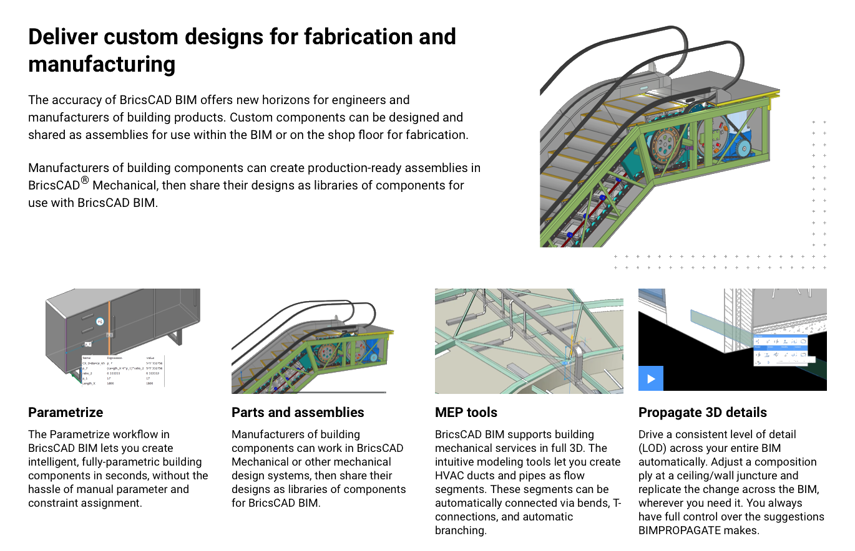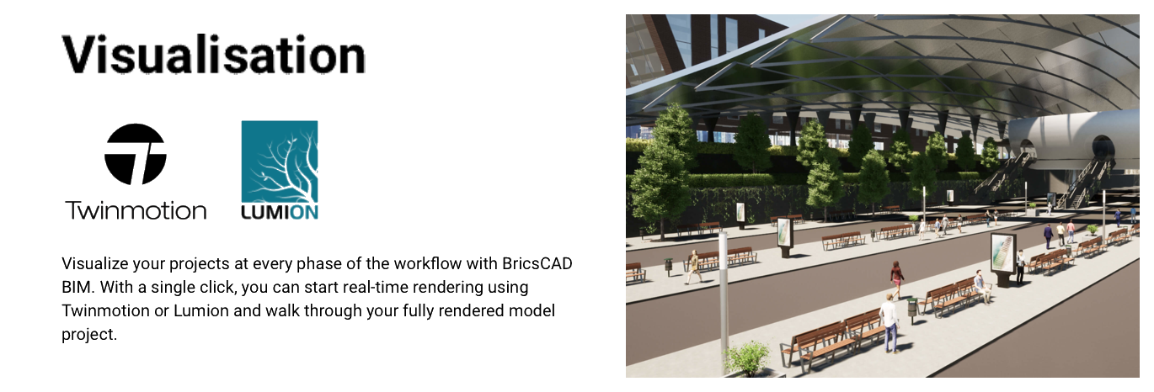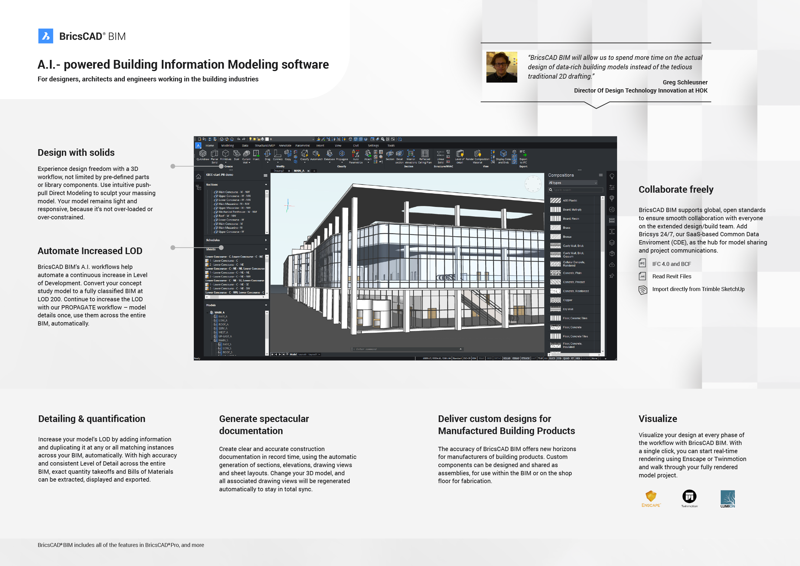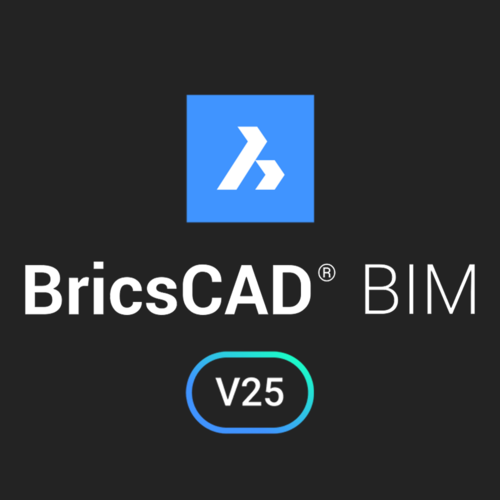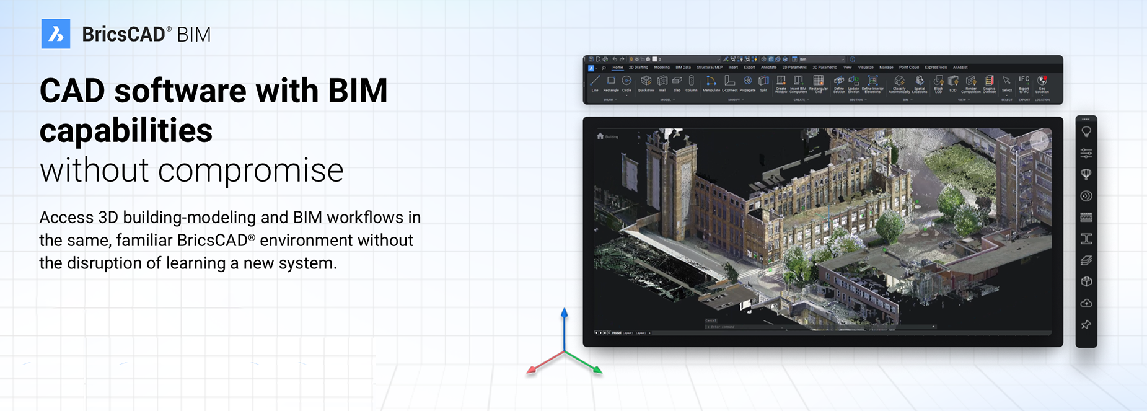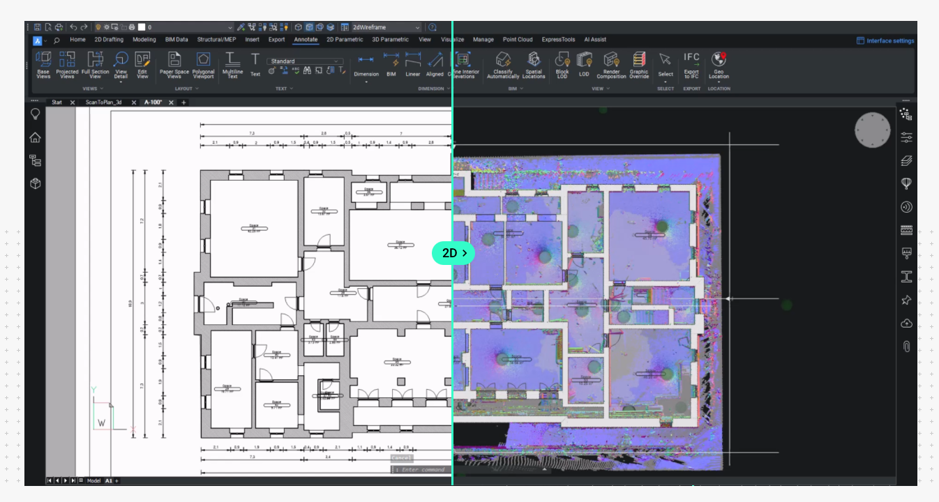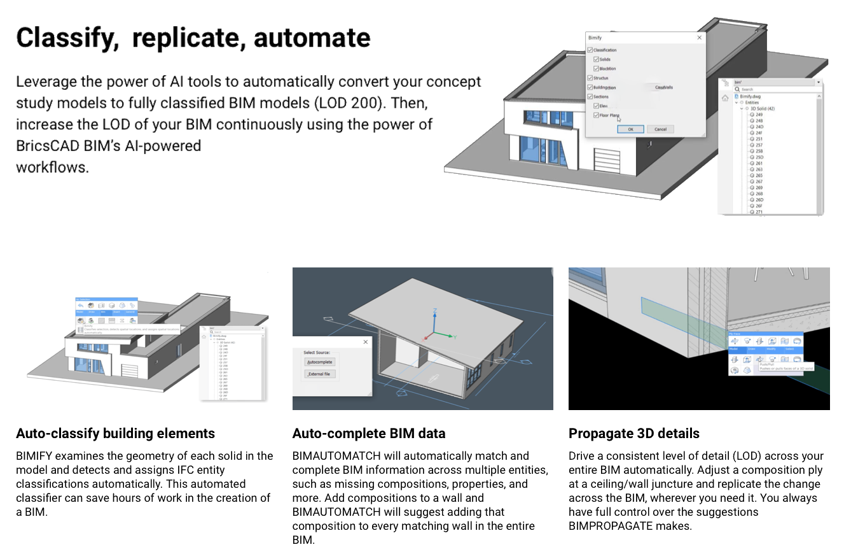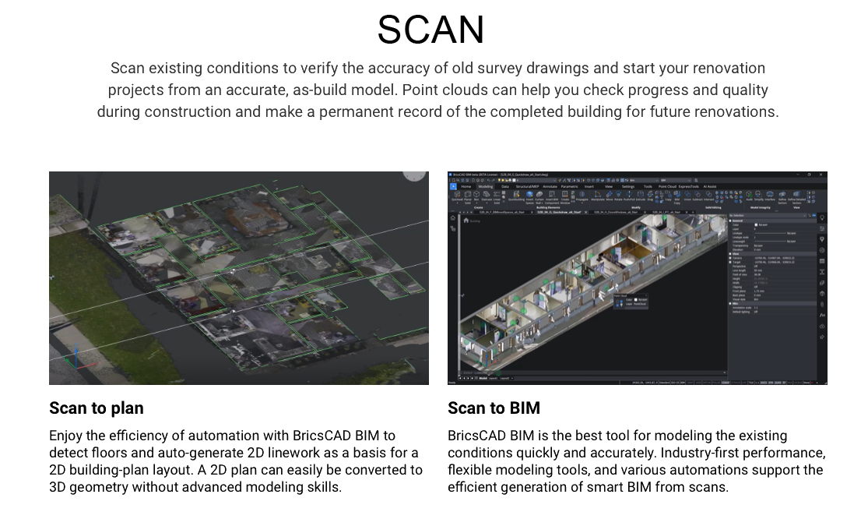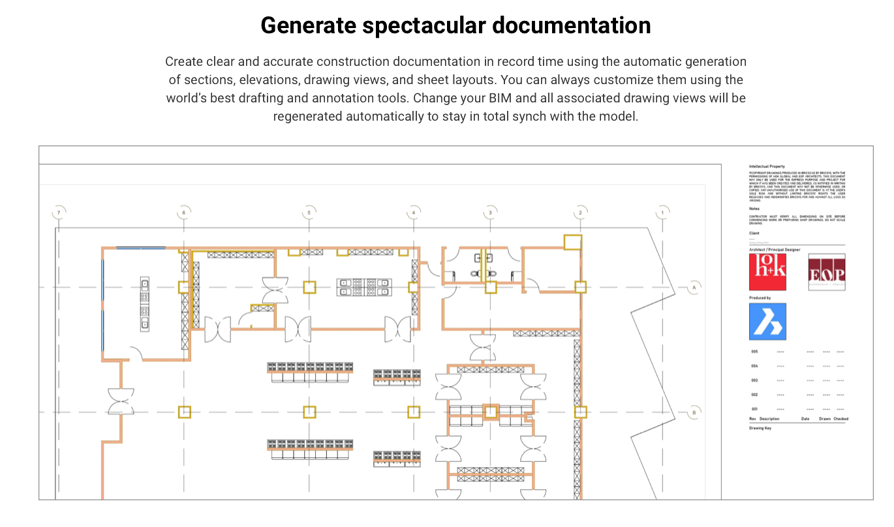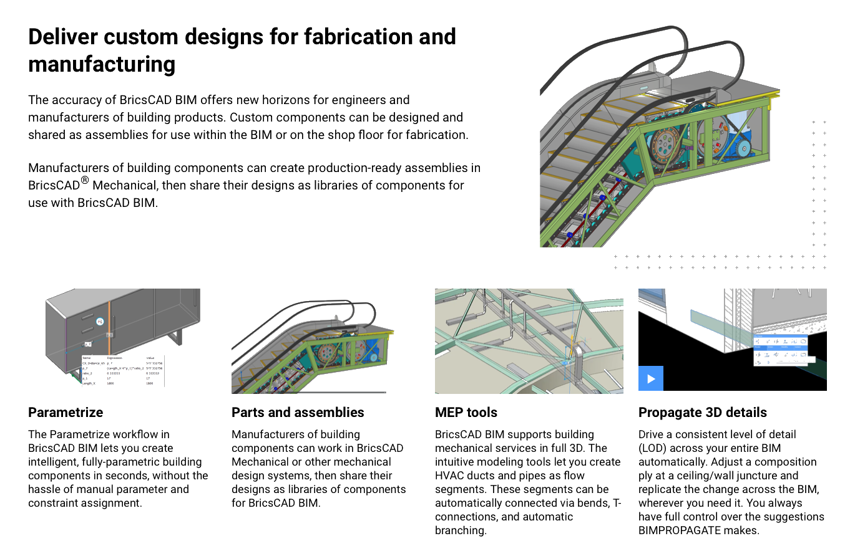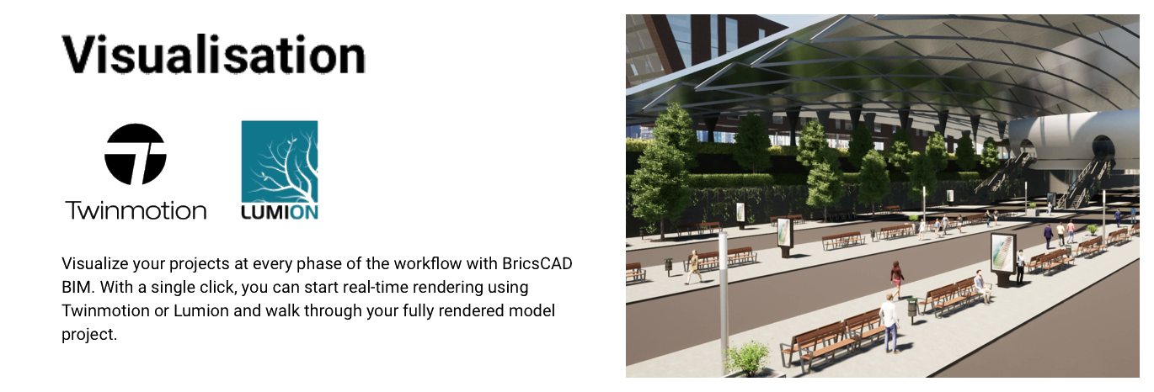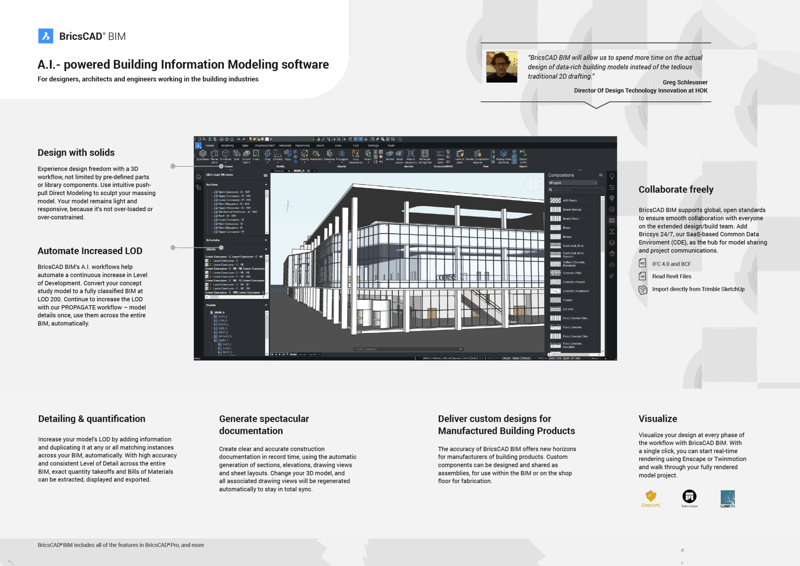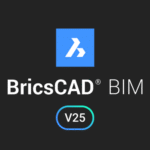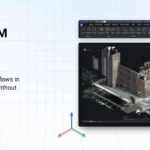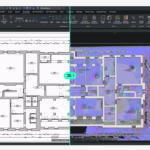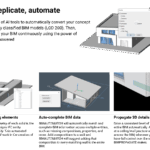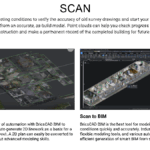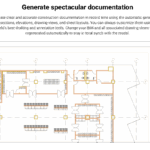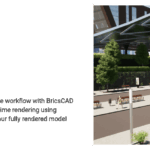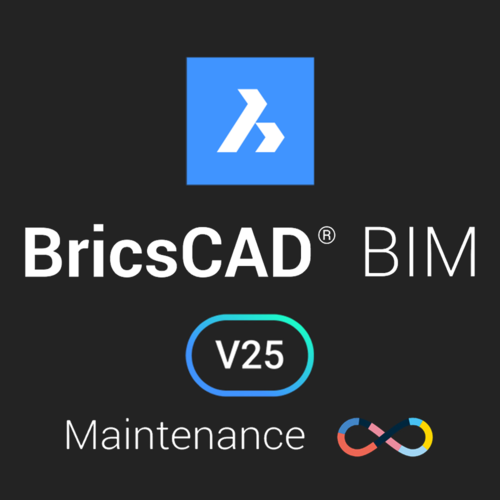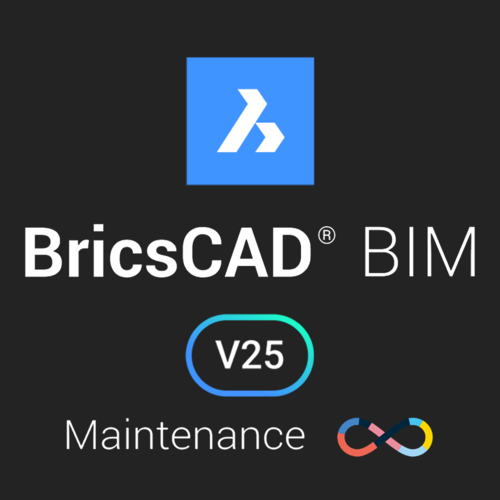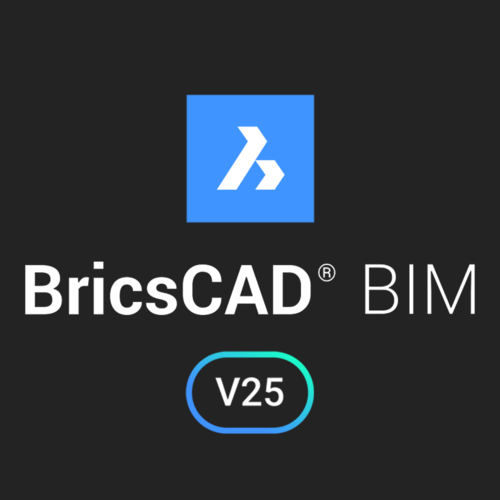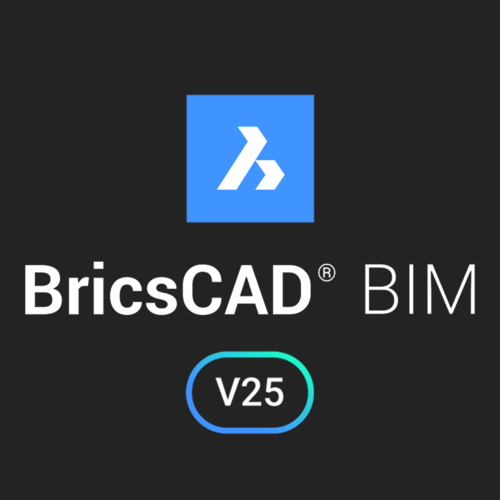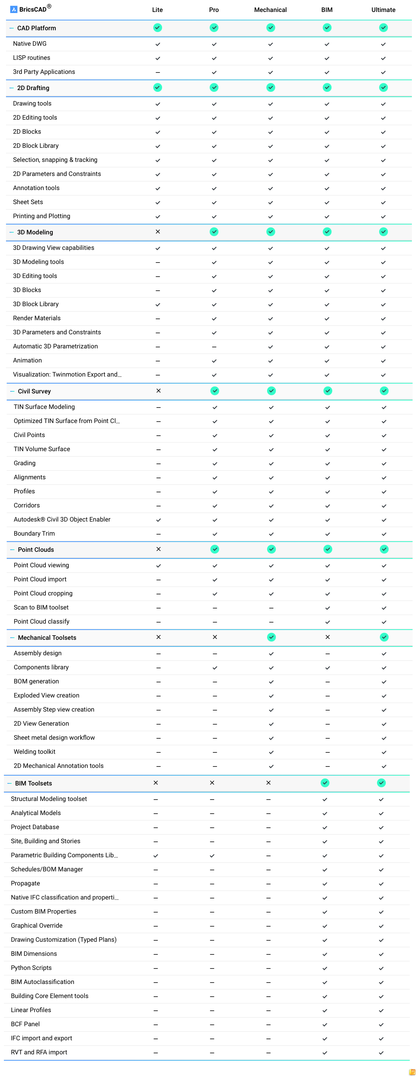
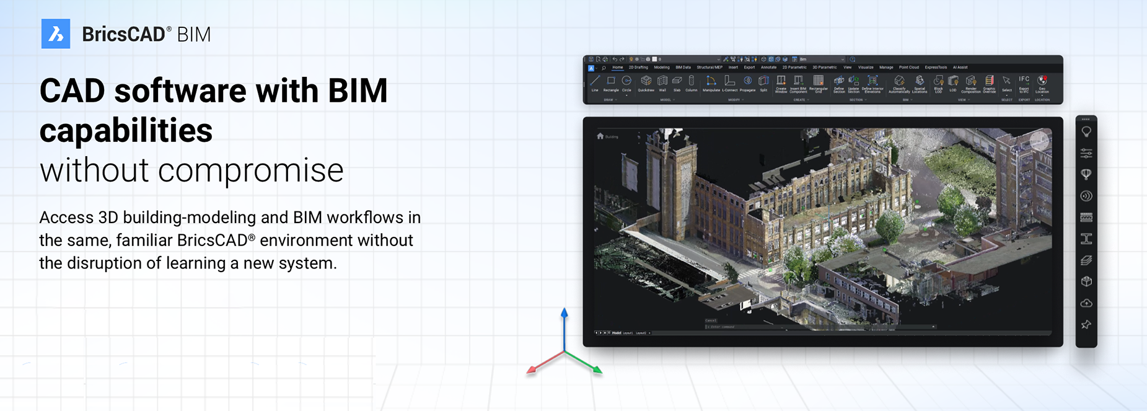
A flexible platform for 2D, 3D designs, and BIM!
BricsCAD BIM V25 – Network License Upgrade from BIM V22 or older to BIM V25 (BIM-NW-PER-UPG-V22-1Y):
A comprehensive upgrade package designed for organisations using BricsCAD BIM V22 or earlier versions. This product allows users to make a significant leap forward in functionality and performance by transitioning to the latest V25 release. It includes a network license, enabling multiple users within an organisation to access the software simultaneously. This setup is ideal for collaborative projects in architecture, engineering, and construction, where teams rely on shared resources to maximise efficiency.
This upgrade is offered as a perpetual license, providing lifetime ownership of the software with no recurring subscription costs. The package also includes one year of annual maintenance, granting access to software updates, technical support, and bug fixes throughout the year. This ensures that users can take full advantage of the latest tools and enhancements while maintaining compatibility with evolving industry standards and technologies.
BricsCAD BIM V25 introduces numerous innovations and refinements that enhance both the design and construction phases of a project. Compared to V22 and earlier versions, V25 likely includes advanced AI-driven automation tools to simplify repetitive tasks, expanded 3D modelling capabilities for creating more complex and detailed building information models, and enhanced interoperability for smoother collaboration with other software and file formats. These features enable users to work faster and more accurately, improving overall project outcomes while reducing time and cost.
The network licensing model adds significant value for organisations by allowing multiple team members to share access, making it a cost-effective option for medium and large firms. This flexibility is particularly beneficial in environments where team members need to collaborate on large-scale projects or work across different locations. By upgrading from V22 or older to V25, organisations can modernise their workflows and equip their teams with state-of-the-art tools that align with current industry demands. This upgrade is a strategic investment for firms aiming to stay competitive in the ever-evolving fields of architecture, engineering, and construction by leveraging the latest in BIM technology.
Should you wish to continue benefiting from the maintenance option: BricsCAD BIM V25 – Network License Annual Maintenance New (BIM-NW-MNT-NEW-NA-1Y) is available HERE.
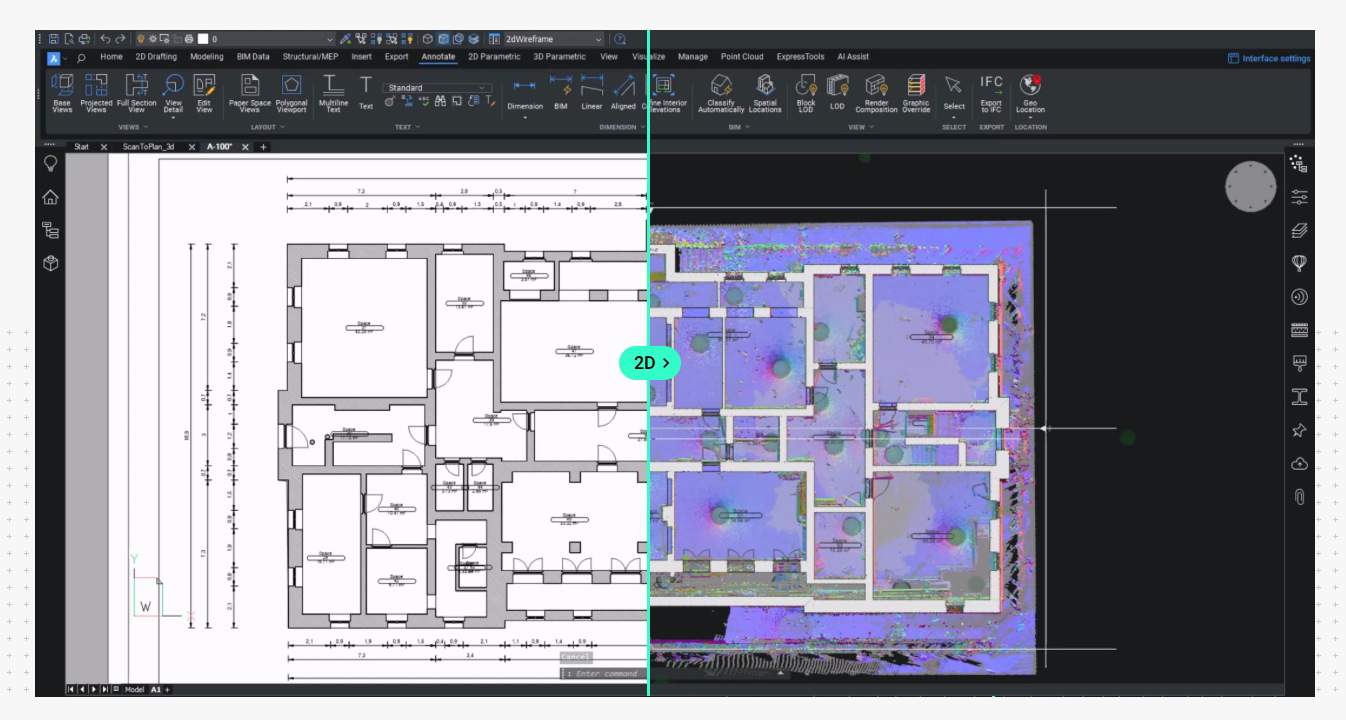
BricsCAD BIM V25 is an advanced building information modelling solution that combines the familiarity of DWG-based CAD workflows with powerful BIM tools. Designed for architects, engineers, and construction professionals, it offers flexible 3D modelling capabilities that transition seamlessly from design to BIM elements, leveraging AI-driven automation to handle tasks such as data management, documentation, and detailing.
With robust support for open standards like IFC, it ensures efficient collaboration and data exchange in multi-disciplinary projects. Enhanced features include improved point cloud integration, adaptive modelling for rapid design iterations, and tools to link BIM workflows to fabrication processes. BricsCAD BIM V25 is an affordable and non-disruptive entry into BIM for CAD users, providing a smooth learning curve while retaining the precision and flexibility required for detailed engineering and manufacturing.
ENHANCED 3D MODELING:
Utilise direct push-pull modeling and flexible design tools that are not constrained by pre-defined libraries, allowing freeform concept modeling and precision detailing.
REALITY CAPTURE:
Integrate point cloud data into workflows for as-built modeling, renovation planning, and construction quality assurance.
AI-DRIVEN EFFICIENCY:
In BricsCAD BIM, your design decisions take precedence while AI and machine learning automate complex tasks such as managing BIM data, generating documentation, and refining levels of detail. This ensures a streamlined and efficient workflow.
Automate repetitive tasks, such as converting concept models to BIM-compliant elements, enhancing Levels of Development (LOD), and generating consistent documentation.
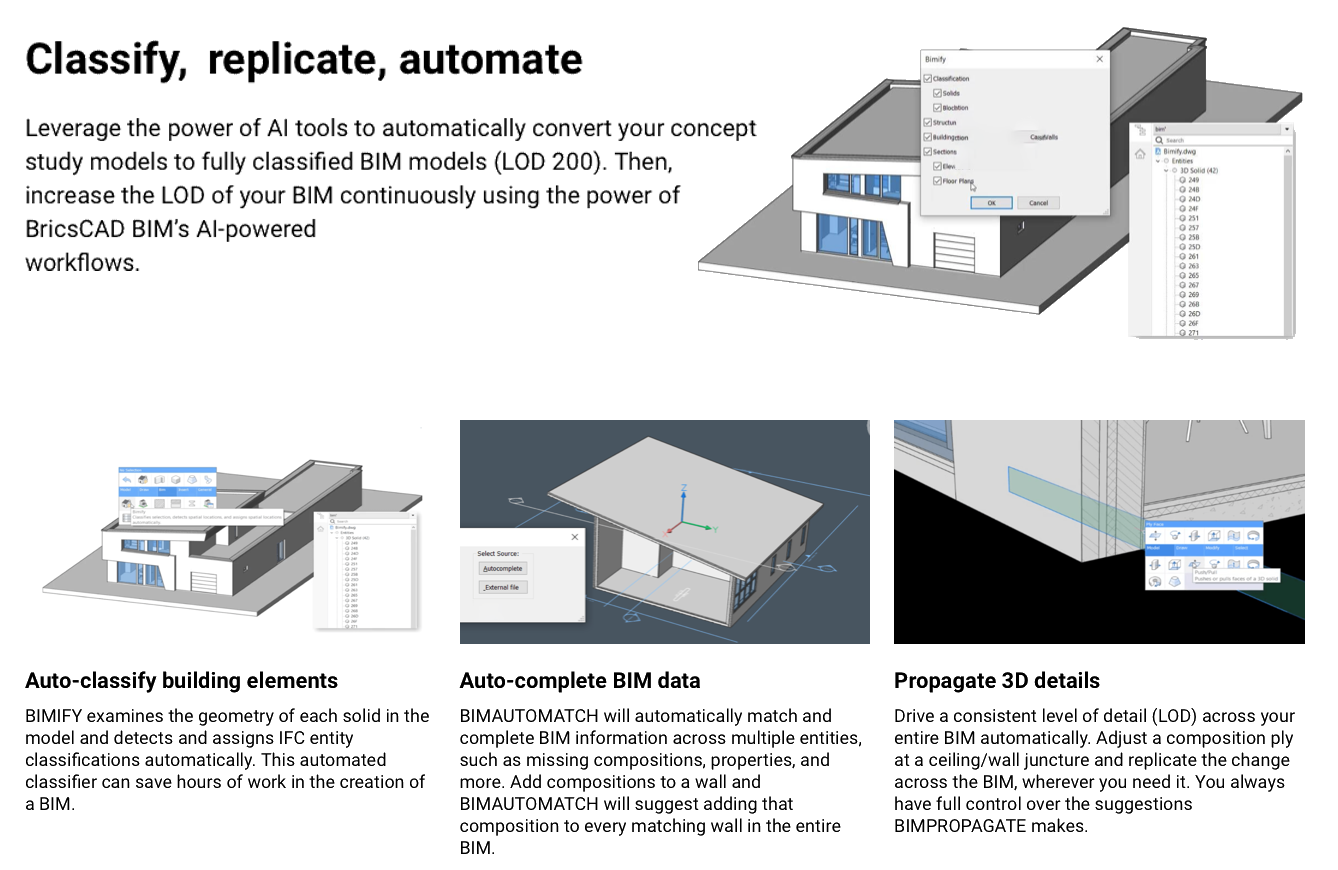
OPEN BIM & INTEROPERABILITY:
Ensure efficient data exchange through support for Industry Foundation Classes (IFC), IDS XML, and georeferenced data, fostering collaboration in multi-disciplinary projects.
INTEGRATED 2D & 3D DESIGN:
BricsCAD BIM combines versatile direct building-modelling tools with a professional CAD platform, all within the familiar DWG environment. This allows seamless conversion of design geometry into BIM elements for a smoother process.
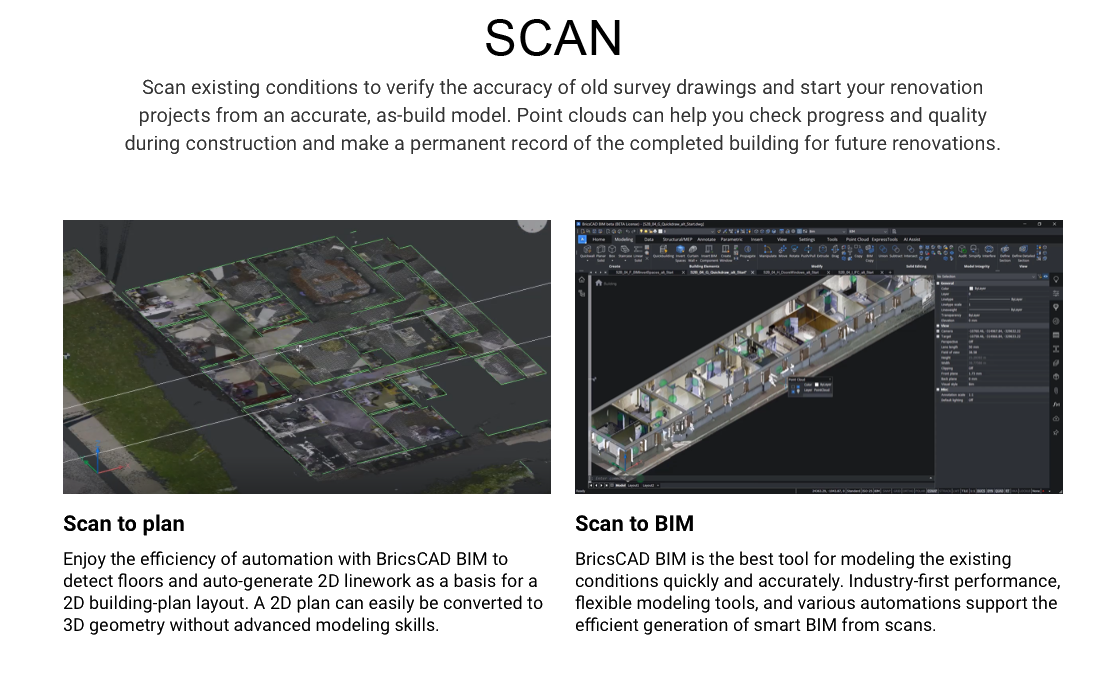
SMOOTH TRANSITION FROM CAD TO BIM:
BricsCAD BIM offers CAD users a non-disruptive path to BIM adoption, eliminating the steep learning curve of traditional BIM systems. Its affordability in software and training, coupled with minimal performance impact during the transition, reduces barriers to entry.
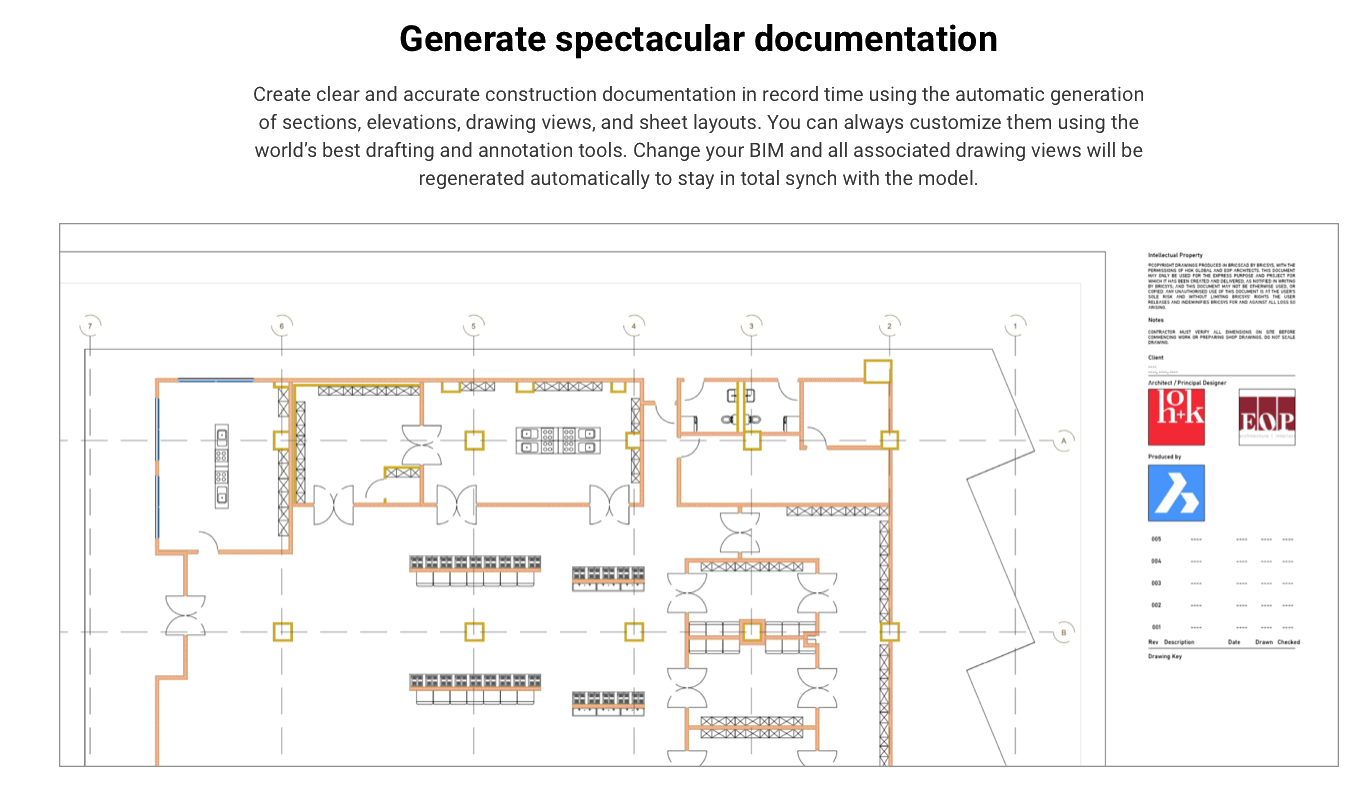
BricsCAD BIM enhances productivity with threaded drawing view generation across multi-core CPUs, enabling seamless work while generating drawings and sheet sets. Its user-configurable BIM Typed Plans templates allow for customised layouts—architectural, structural, fire safety, and more—using 2D graphical overrides, annotations, and tags. The integrated BIM Project Browser organises 2D drawings, sections, and schedules in a centralised, structured manner for easy management. Automatic annotation tools simplify placing and updating tags and dimensions, while enhanced stair modelling tools, including the BIMSTAIR command, now generate adaptive 2D symbols directly on sheets, offering improved functionality and user-friendliness. These features streamline workflows and maintain design precision.
BIM TO FABRICATION WORKFLOWS:
With precise solid CAD modelling, BricsCAD BIM supports flexible design and engineering needs while facilitating a direct link to fabrication workflows. As part of the BricsCAD Ultimate package, it bridges the gap between design and manufacturing, ensuring accuracy and adaptability.
