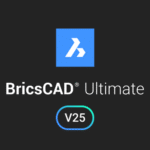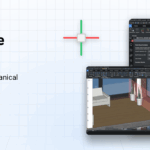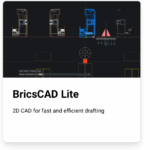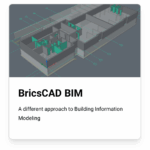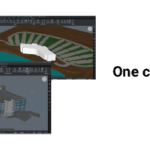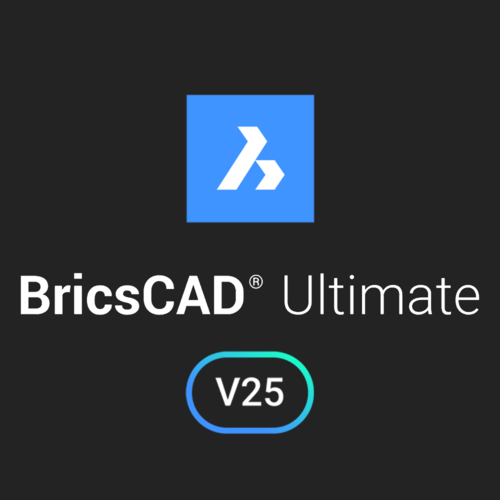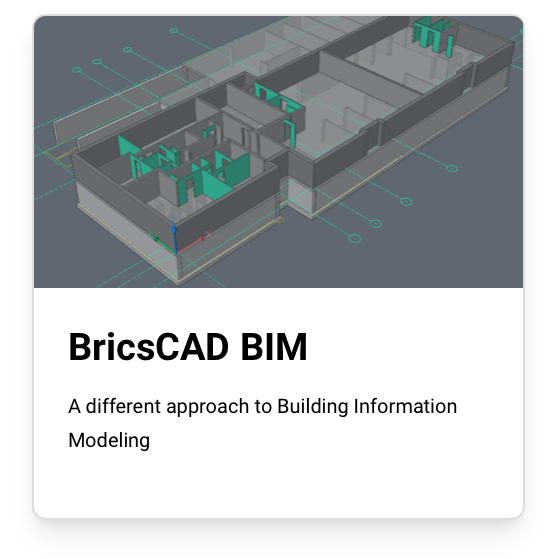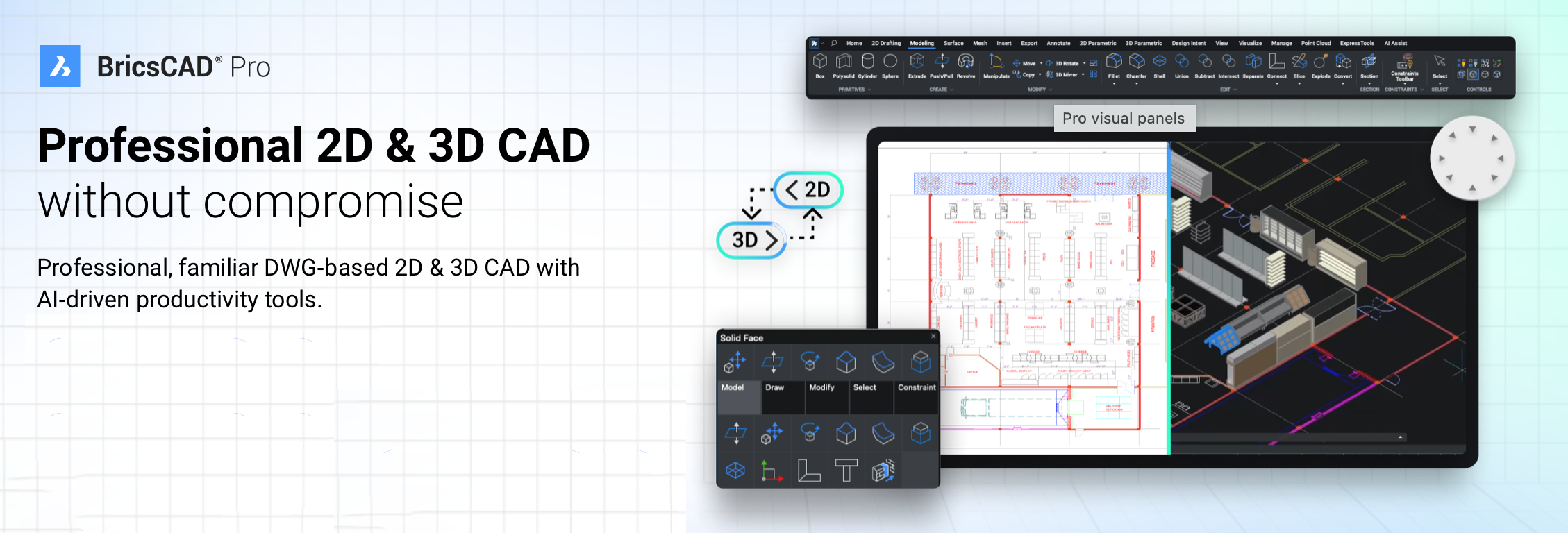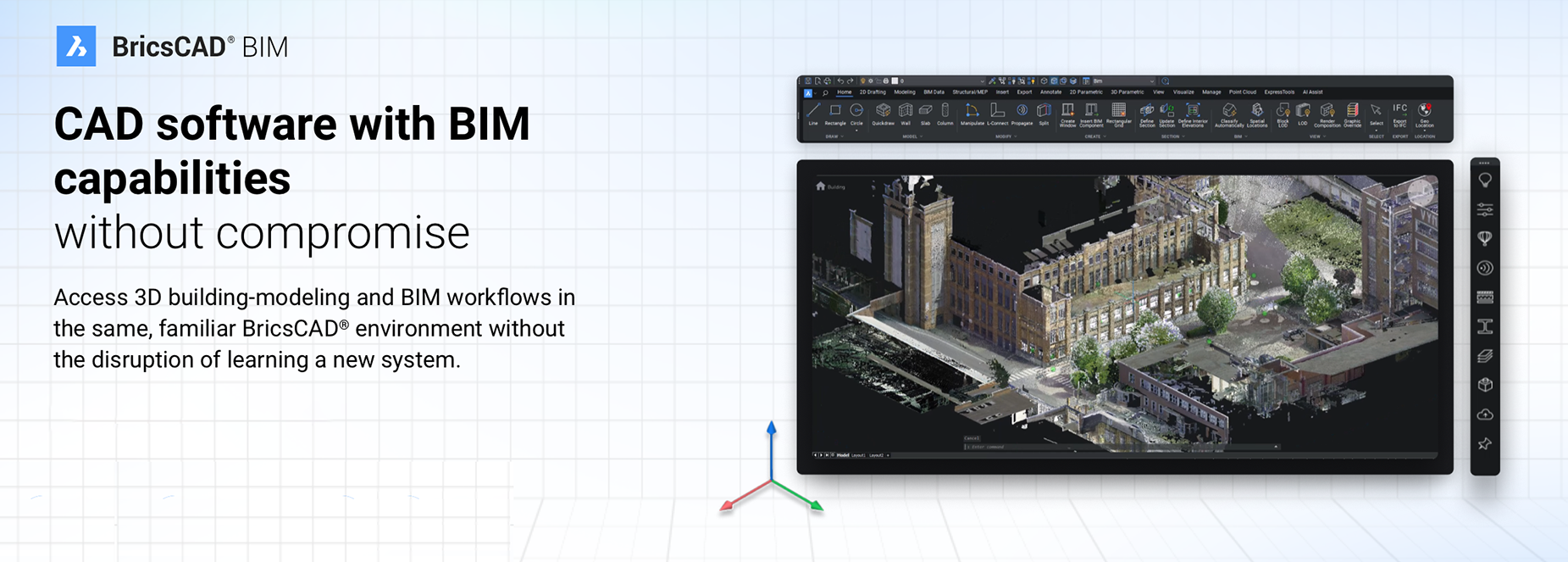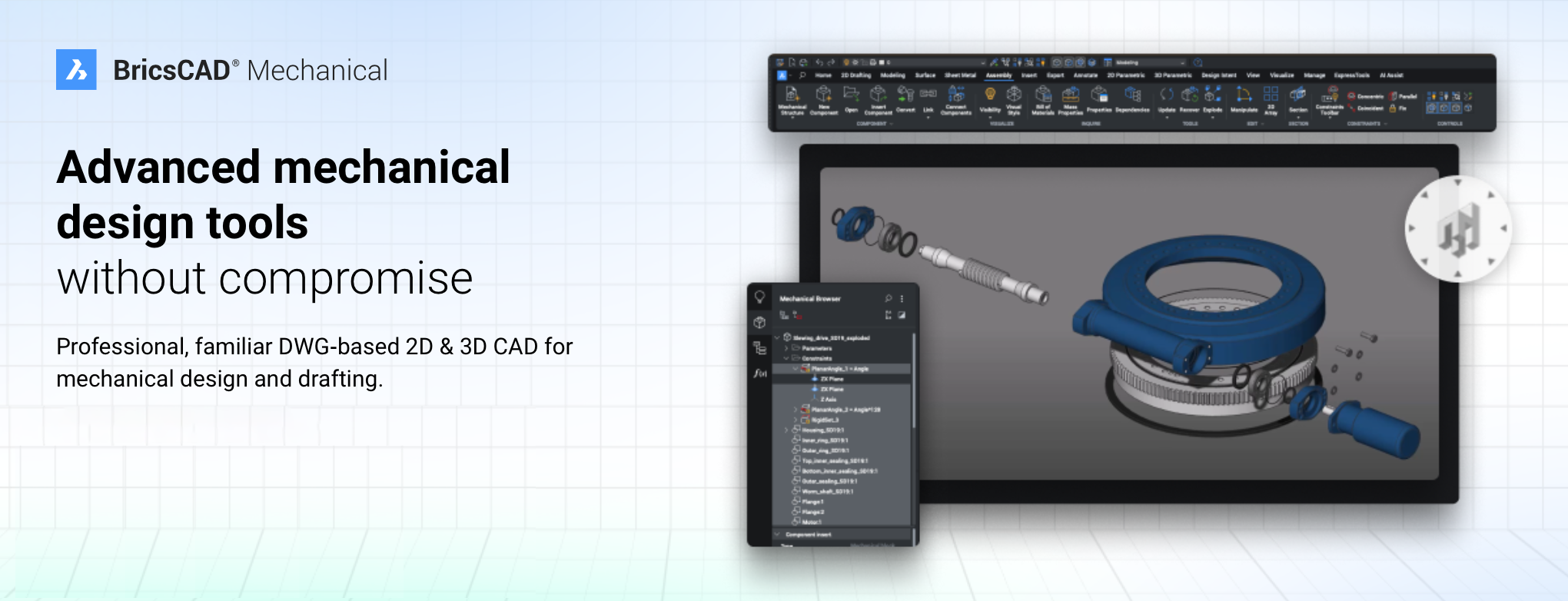
BricsCAD Ultimate is a comprehensive CAD software that integrates 2D drafting, 3D modelling, BIM & mechanical design tools in a single platform.
BricsCAD Ultimate V25 – Single User 3-Year Subscription New (ULT-SU-SUB-NEW-NA-3Y):
BricsCAD Ultimate is a comprehensive CAD solution that brings together 2D drafting, 3D modelling, mechanical design, and Building Information Modelling (BIM) into a single, powerful platform. Designed for professionals in architecture, engineering, construction, and manufacturing, it offers advanced tools for precise design and streamlined workflows. Its full compatibility with DWG file formats ensures smooth collaboration and easy integration with industry standards.
This 3-year single-user subscription is ideal for new users looking for a long-term solution to meet their design and engineering needs. With AI-powered features to automate repetitive tasks, an intuitive interface, and access to regular updates, BricsCAD Ultimate provides the versatility and efficiency required for complex projects. From creating detailed 2D drawings to managing BIM workflows and manufacturing-ready designs, it offers all the tools needed to enhance productivity and deliver exceptional results.

BricsCAD Ultimate is an advanced and comprehensive computer-aided design (CAD) software that integrates the full suite of features from BricsCAD Lite, Pro, BIM and Mechanical editions. This unified platform is designed to meet the needs of architects, engineers and designers working across various disciplines, making it an ideal choice for professionals who require a versatile and powerful tool for their projects. With its compatibility with DWG files, BricsCAD Ultimate ensures seamless integration with industry-standard workflows enabling users to collaborate efficiently across different software environments.
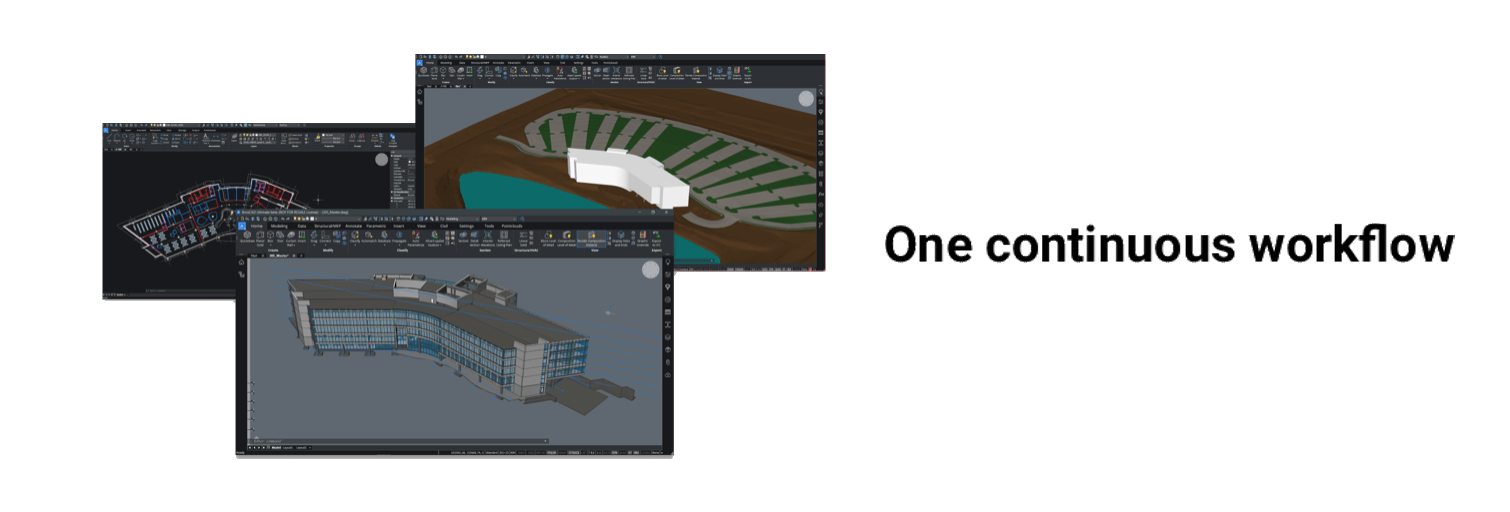
The software offers advanced tools for 2D drafting, 3D modelling and parametric design, making it suitable for creating both simple and complex designs. Its BIM capabilities provide a streamlined approach to Building Information Modelling allowing users to create, manage and analyse building data effectively. The mechanical design tools, including sheet metal design and assembly modelling, cater to the specific needs of engineers working on mechanical components and systems. Additionally, BricsCAD Ultimate incorporates AI-powered features that automate repetitive tasks such as drawing generation and geometry optimisation, boosting productivity and accuracy.

BricsCAD Ultimate stands out for its customisability offering an open API that allows users to tailor the software to their specific requirements. Its efficient licensing model and affordability compared to other high-end CAD solutions make it a cost-effective choice for individuals and teams. With regular updates and dedicated support, BricsCAD Ultimate ensures users have access to the latest features and a reliable platform for their design needs. Whether you are working on architectural plans, mechanical systems or complex 3D models, BricsCAD Ultimate provides all the tools necessary for high-quality and efficient project delivery.












